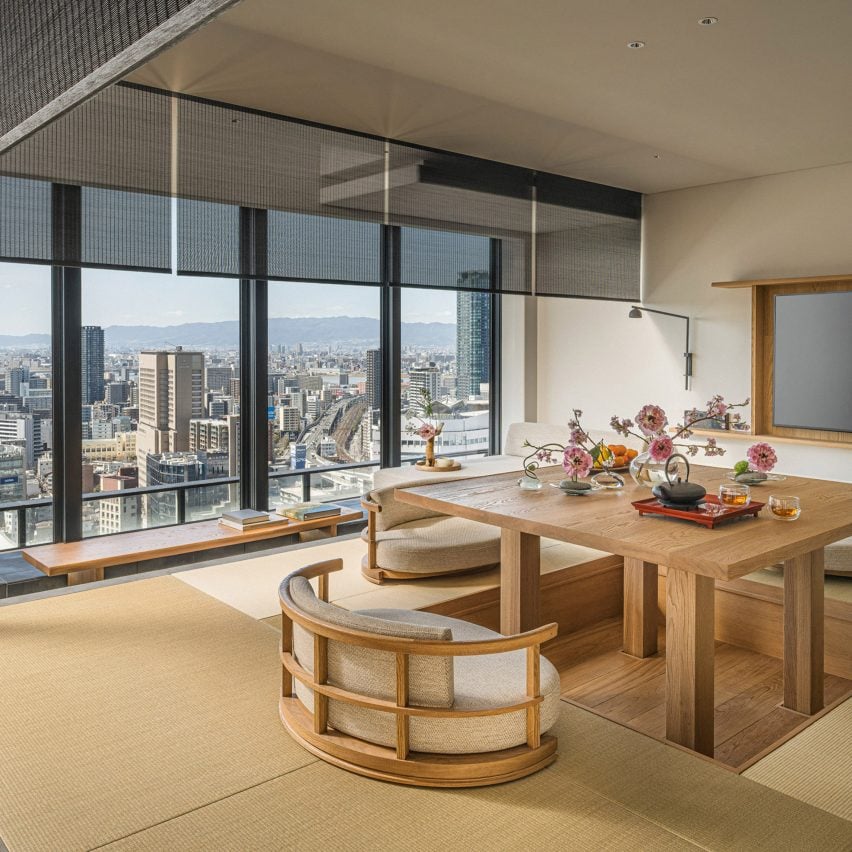Simplicity sets Osaka's "first modern ryokan" inside Nikken Sekkei high-rise

Design studio Simplicity used a palette of natural materials including wood, stone and tatami to evoke the look and feel of a traditional Japanese inn when creating the ryokan floor of the Four Seasons Hotel in Osaka.
The hotel is located in the Dojima business district of Osaka, set within the multi-use One Dojima high-rise by Japanese architecture firm Nikken Sekkei.
The ryokan floor of the Four Seasons Osaka (top image) is accessed via a separate check-in counter (above)
Across 12 of the building's 49 storeys, the Four Seasons houses 175 guest rooms, a spa and six different restaurants and bars.
Simplicity was responsible for transforming the 28th floor of the hotel into the city's "first modern ryokan experience" ? referencing Japanese inns famous for their elaborate omotenashi hospitality and traditional features such as tatami rooms, futon beds and communal baths. The Gensui floor welcomes guests with a darkened elevator landing
Simplicity merged these historic elements with contemporary conveniences to recreate "the harmonious balance of tradition and modern innovation that defines Osaka".
The studio designed the interiors for the entire floor including its 21 tatami rooms and suites ? accessed via a separate check-in counter ? as well as circulation areas and a dedicated tea lounge, resulting in a holistic scheme.
The rooms include traditional ryokan features such as futon-style beds
Dark hues enshroud the hallways and the elevator landing of the...
| -------------------------------- |
| Domus Image Search uses machine learning to source materials for architects and designers |
|
|
Villa M by Pierattelli Architetture Modernizes 1950s Florence Estate
31-10-2024 07:22 - (
Architecture )
Kent Avenue Penthouse Merges Industrial and Minimalist Styles
31-10-2024 07:22 - (
Architecture )






