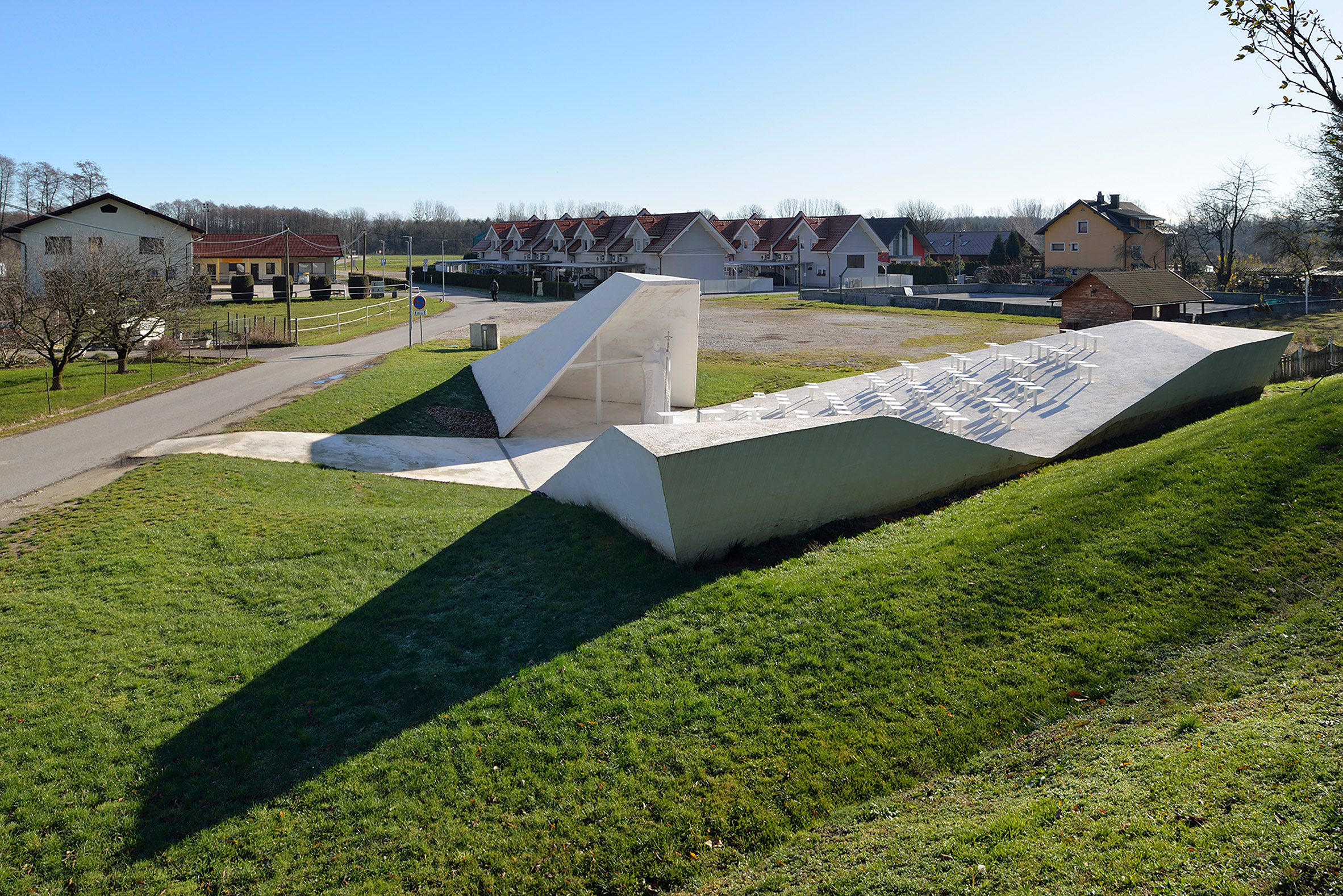Sloping concrete volumes form open-air chapel in Slovenian village

Rows of seats supported on simple stalks project from slanted concrete volumes to create a grandstand at this open-air chapel designed by Enota, in the Slovenian village of Skorba.
Ljubljana-based architecture studio Enota designed the structure to be a new social hub for the village near Slovenia's oldest town, Ptuj.
Over recent years the village has gradually transformed from a small rural settlement into a suburb for commuters working in the nearby town.
Skorba's organic expansion altered the historic clustered street plan, and left the village without a defined centre or space for public meeting and events.
A decision to create a new chapel in the village prompted Skorba's inhabitants to consider creating a multipurpose space that could also fulfil the functions of a traditional public square.
Enota worked with the local community to determine the key programmatic requirements of the new structure, which can be used as a space for outdoor events and general socialising.
The village's inhabitants helped to raise funds to purchase the plot for the project, and contributed many hours of voluntary work to facilitate its construction.
Due to the involvement of the villagers in the building project, Enota developed a design that would be straightforward to erect and did not require exceptional accuracy or high-tech equipment.
According to the architects, the design "aims to establish an appropriate relationship with its surroundings and a sufficiently bold appearanc...
| -------------------------------- |
| Neom reveals "upside-down skyscraper" Aquellum inside Gulf of Aqaba mountain |
|
|
Villa M by Pierattelli Architetture Modernizes 1950s Florence Estate
31-10-2024 07:22 - (
Architecture )
Kent Avenue Penthouse Merges Industrial and Minimalist Styles
31-10-2024 07:22 - (
Architecture )






