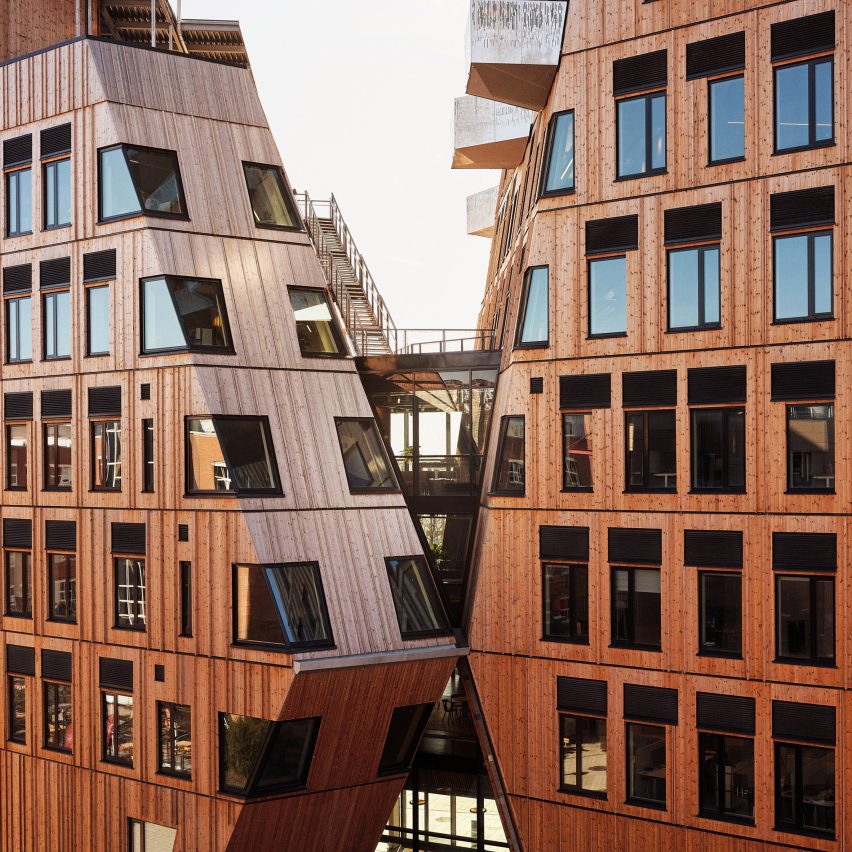Snøhetta unveils angled office and apartment high-rises in Oslo

Architecture studio Snøhetta has completed the Vertikal Nydalen office and apartment building in Oslo, with two angular towers designed to encourage air flow through the building.
Located near the river Akerselva in the city's Nydalen neighbourhood, the building was designed by Snøhetta to offer views of the surroundings and provide natural ventilation to minimise energy consumption.
Vertikal Nydalen has an angled shape
"The angled facade is designed to create pressure differences that enable air to move through the building," said Snøhetta.
"The air enters through valves in the facade, which open and close as needed," it added. "When two windows open on different sides of the building, the pressure difference forces the air to move through the premises, so the air circulates." The tallest tower is 18 storeys
The 18-storey building has restaurants on the street level, offices on the five floors above and apartments on the top levels of the tallest tower.
"To maintain certain sightlines and gain a lighter impression, the building is divided into two volumes of different heights, where only one part exploits the plot's maximum potential of 18 storeys," said Snøhetta.
Angled steel balconies with perforated railings jut out from the building, animating the pine-clad facades.
Steel balconies animate the facade
According to Snøhetta, the building does not need to purchase energy for heating, cooling or ventilation, which it calls a &...
| -------------------------------- |
| SUPERFICIE REGLADA |
|
|
Villa M by Pierattelli Architetture Modernizes 1950s Florence Estate
31-10-2024 07:22 - (
Architecture )
Kent Avenue Penthouse Merges Industrial and Minimalist Styles
31-10-2024 07:22 - (
Architecture )






