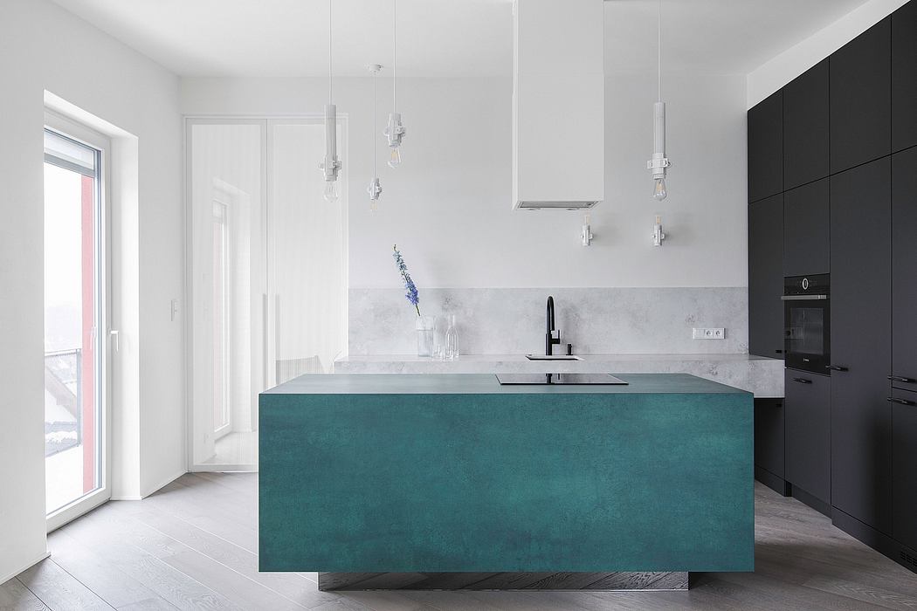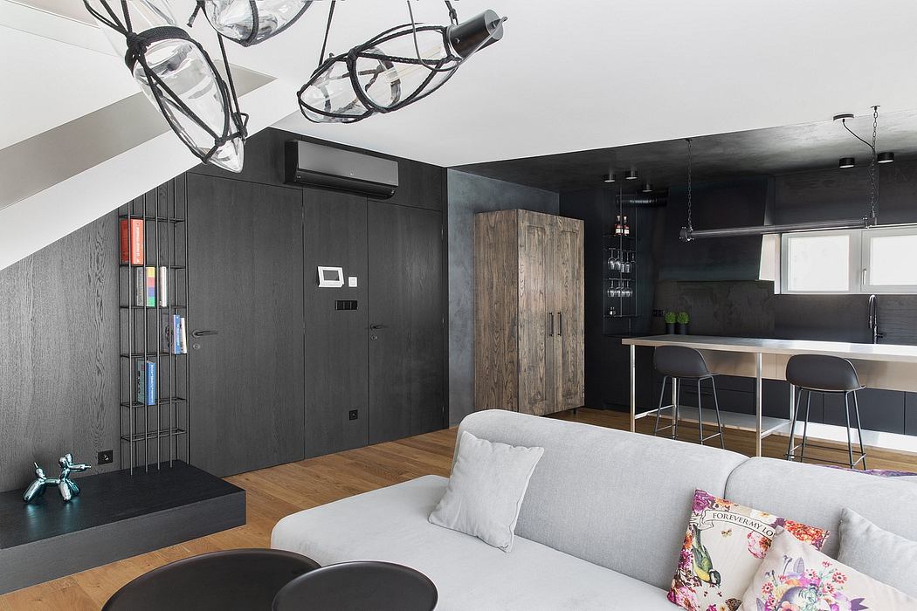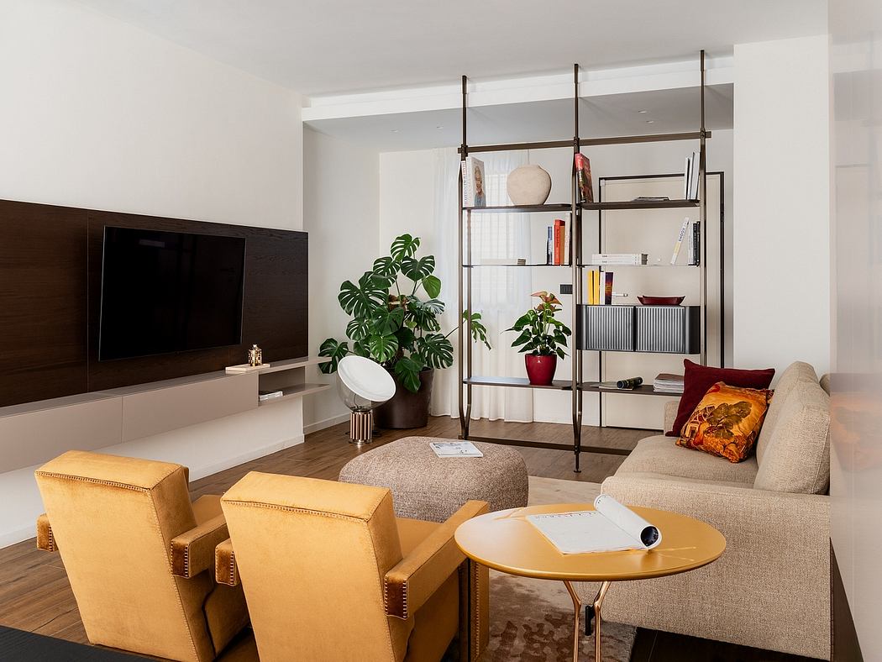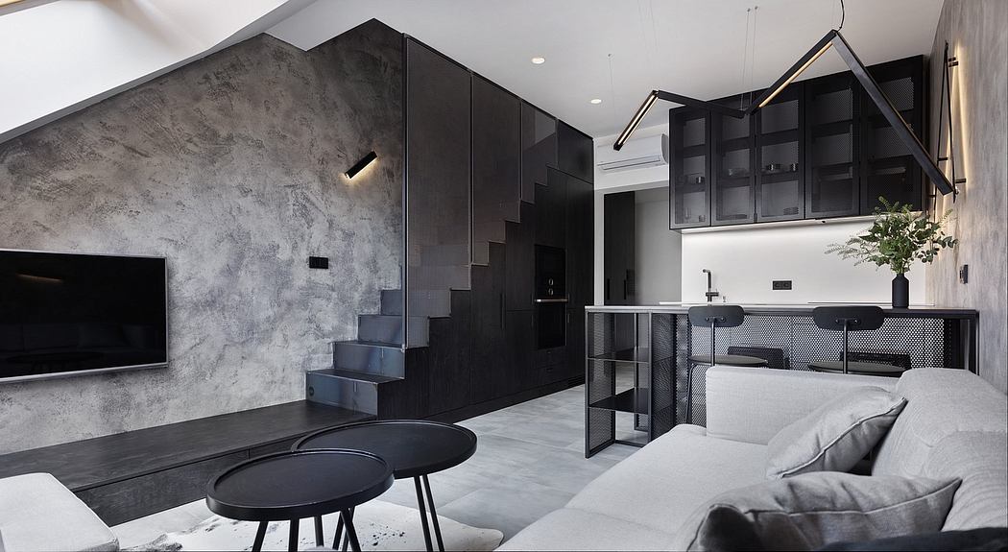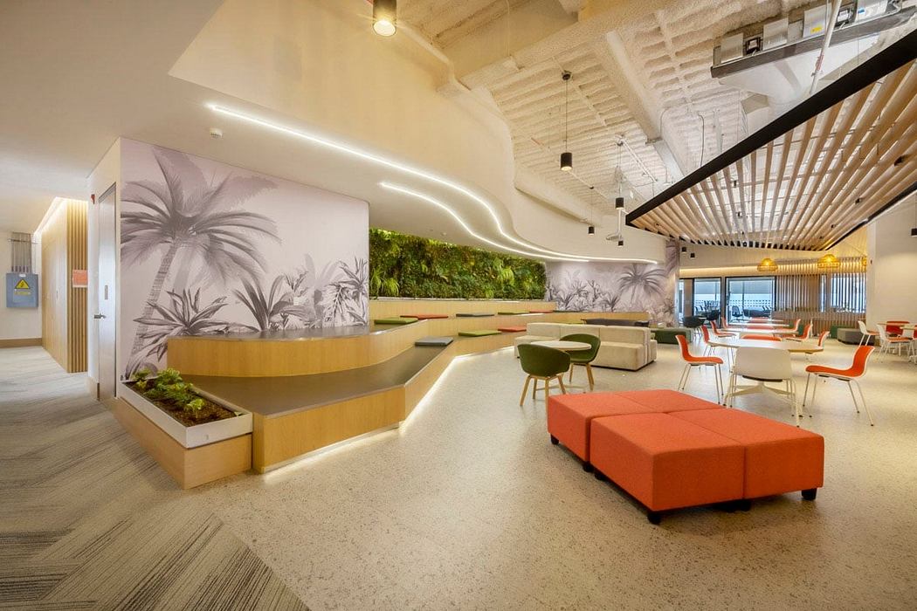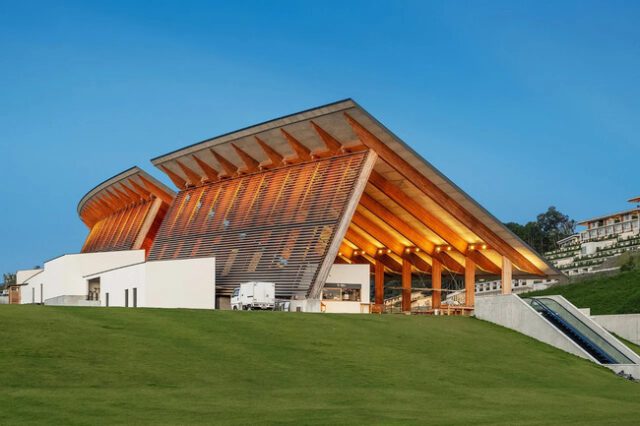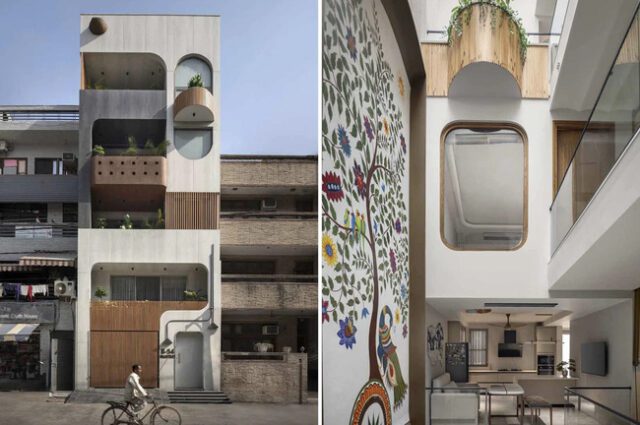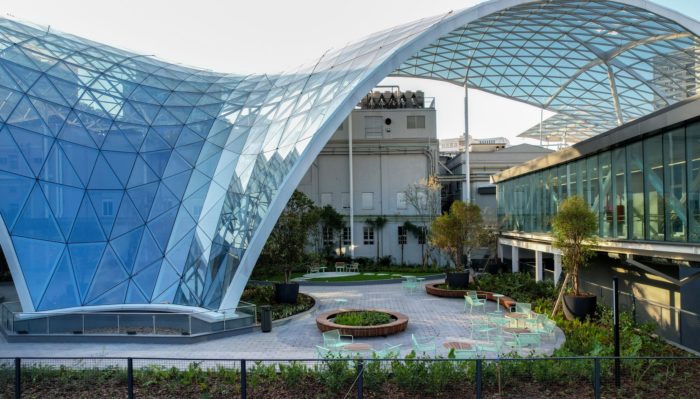Snohetta completes "surgical" renovation of Phillip Johnson's AT&T building
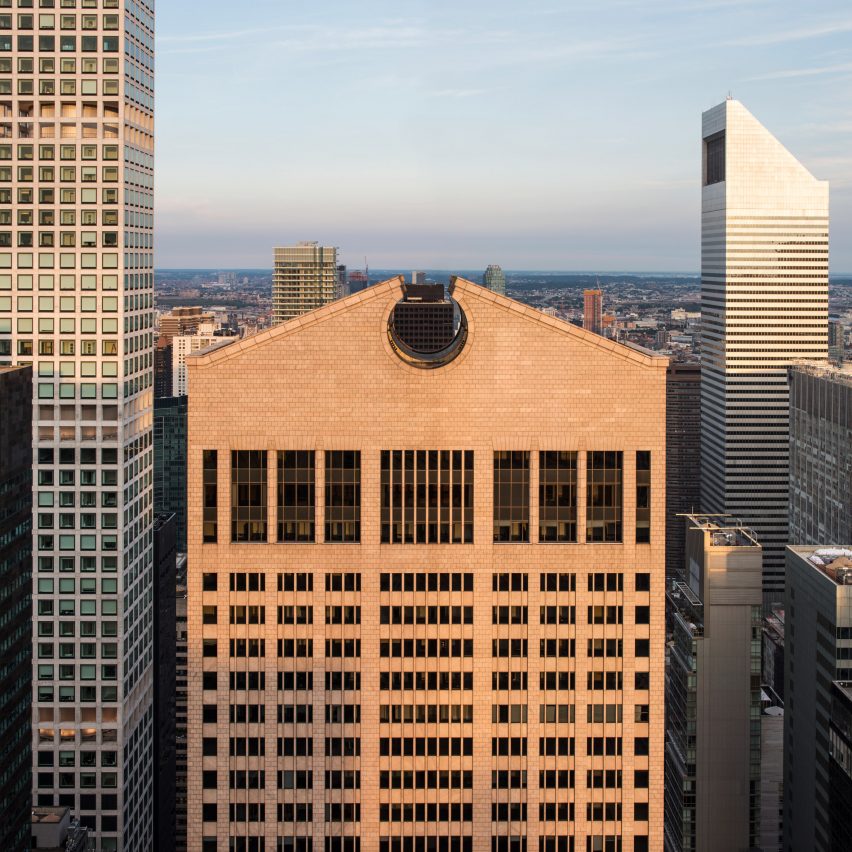
Architecture studio Snøhetta has carried out a series of renovations to the postmodern 550 Madison skyscraper, which was formerly known as the AT&T building.
Snøhetta opened up some of the facades, added a public garden and improved ventilation and elevation systems as part of the conversion of the 647-foot-high (197-metre) skyscraper from a single-occupant tower into an office for multiple occupants.
Top: The crest of 550 Madison. Photo by Alex Fradkin. Above: Snøhetta worked with interior designers from Gensler to renovate Philip Jonhson's 550 Madison lobby. Photo by Fred Charles
Snøhetta founding partner Craig Dykers told Dezeen that the approach to building was "surgical", with the majority of the interventions occurring on the inside, which allowed the studio to open up aspects of the exterior. "Oftentimes were asked to look at buildings or places that have stopped having value to people," he said.
"No one had occupied it for so long that it needed a health assessment in a way. It needed fresh air. It needed daylight and needed spaciousness given to its tenants and needed access to nature, all of these things to bring it back to the glory that it had at one time."
New windows and an extensive outdoor garden were added. Photo by Barrett Doherty
Now called 550 Madison, the granite-clad skyscraper designed by Philip Johnson and John Burgee was nicknamed the "Chippendale" building when it opened in 1984 because of the pe...
| -------------------------------- |
| Design project of the year 2021: Bicycle parking garage The Hague by Silo | Dezeen Awards |
|
|
Vratislavice: Elevating Urban Living
26-04-2024 09:52 - (
Architecture )
Holeckova: Innovative House Design by Klára Valová in Prague
26-04-2024 09:52 - (
Architecture )

