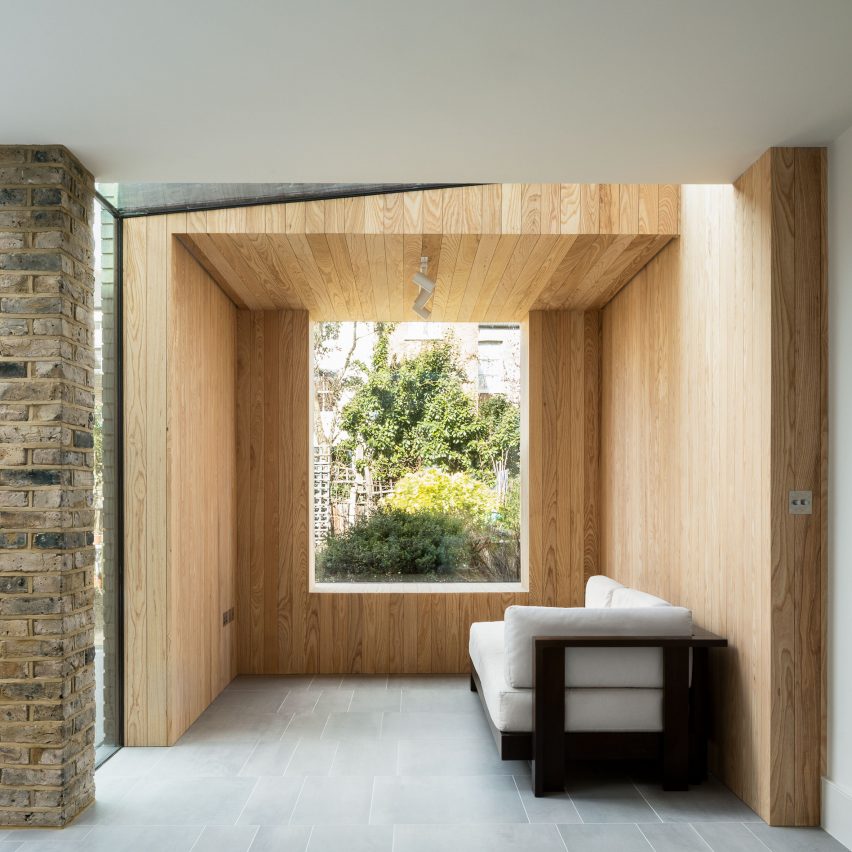Snug House by Proctor & Shaw features cosy room overlooking the garden

Proctor & Shaw has extended the south London home of a retired teacher, adding a timber-lined snug that can be used for reading or birdwatching.
The London-based studio has remodelled the ground floor of the Herne Hill house, creating a larger and more open kitchen, along with the wooden snug. The two spaces frame a new patio, connecting the house with the garden.
With a width of 6.2 metres, the house is larger than most typical Victorian terraces. It was this that led to the idea of creating a snug in addition to the usual kitchen, dining and living areas.
The project is named Snug House in reference to this.
"The house is wider than standard and already had generous sitting rooms at the front, so it made sense to us for the new design to offer something different," explained studio co-founder John Proctor. "Therefore a more intimate space, or snug, was discussed early on in the design process."
The space is lined with natural oiled ash wood to make it feel warm, but also to differentiate it from the kitchen. It is filled with natural light, thanks to a large window and a skylight overhead.
It gives the client, who is an avid birdwatcher, a space to comfortably observe wildlife in the garden.
"A box window was introduced from which the client can perch and enjoy the garden, and warm timber linings make the space more homely and cosy," said Proctor.
"It wasn't intended as a bird hide per se, but it is used a bit like that!"
T...
| -------------------------------- |
| ENSAMBLAJE A MEDIA MADERA. Vocabulario arquitectónico. |
|
|
Villa M by Pierattelli Architetture Modernizes 1950s Florence Estate
31-10-2024 07:22 - (
Architecture )
Kent Avenue Penthouse Merges Industrial and Minimalist Styles
31-10-2024 07:22 - (
Architecture )






