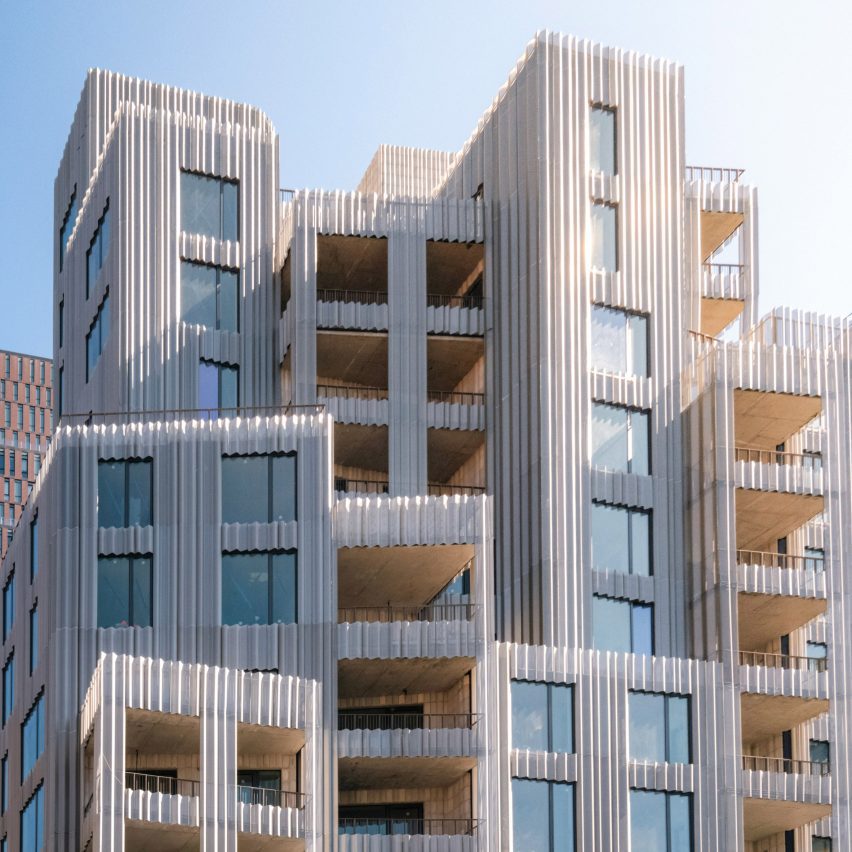SO-IL completes perforated-metal facade of residential tower in Brooklyn

Local architecture studio SO-IL has completed the exteriors of a residential building in Brooklyn with a wavy, perforated-metal facade.
Located in Downtown Brooklyn, Nine Chapel will host 27 one to four-bedroom apartments across its various volumes, which are stacked together and reach 14 storeys high at the tallest point.
SO-IL has completed the facade of a residential building in Downtown Brooklyn
Developed by Tankhouse, the building consists of several rectangular volumes of varying heights clustered together and clad in various textures, most notably an undulating, semi-transparent metal.
The material absorbs light while also providing privacy between the building's outdoor terraces, which wrap almost entirely around the exterior and are included for each unit. Its perforated metal skin absorbs light while providing privacy
Tankhouse, which collaborated on the building's design with SO-IL, said it would like to establish a new architectural landmark for the neighbourhood upon releasing renders of the design last year.
Its volumes are oriented in different directions to provide at least two exposed facades for each unit, further achieved by keeping them no more than two windows wide.
Outdoor patios surround the building's exterior
Cut-outs of various sizes in the facade cover windows, or deeply set patios.
A model apartment by Denmark-based design company Gubi was also recently completed in the building, where a neutral palette was used to create "warmth and intimac...
| -------------------------------- |
| PINÃCULO. Vocabulario arquitectónico. |
|
|
Villa M by Pierattelli Architetture Modernizes 1950s Florence Estate
31-10-2024 07:22 - (
Architecture )
Kent Avenue Penthouse Merges Industrial and Minimalist Styles
31-10-2024 07:22 - (
Architecture )






