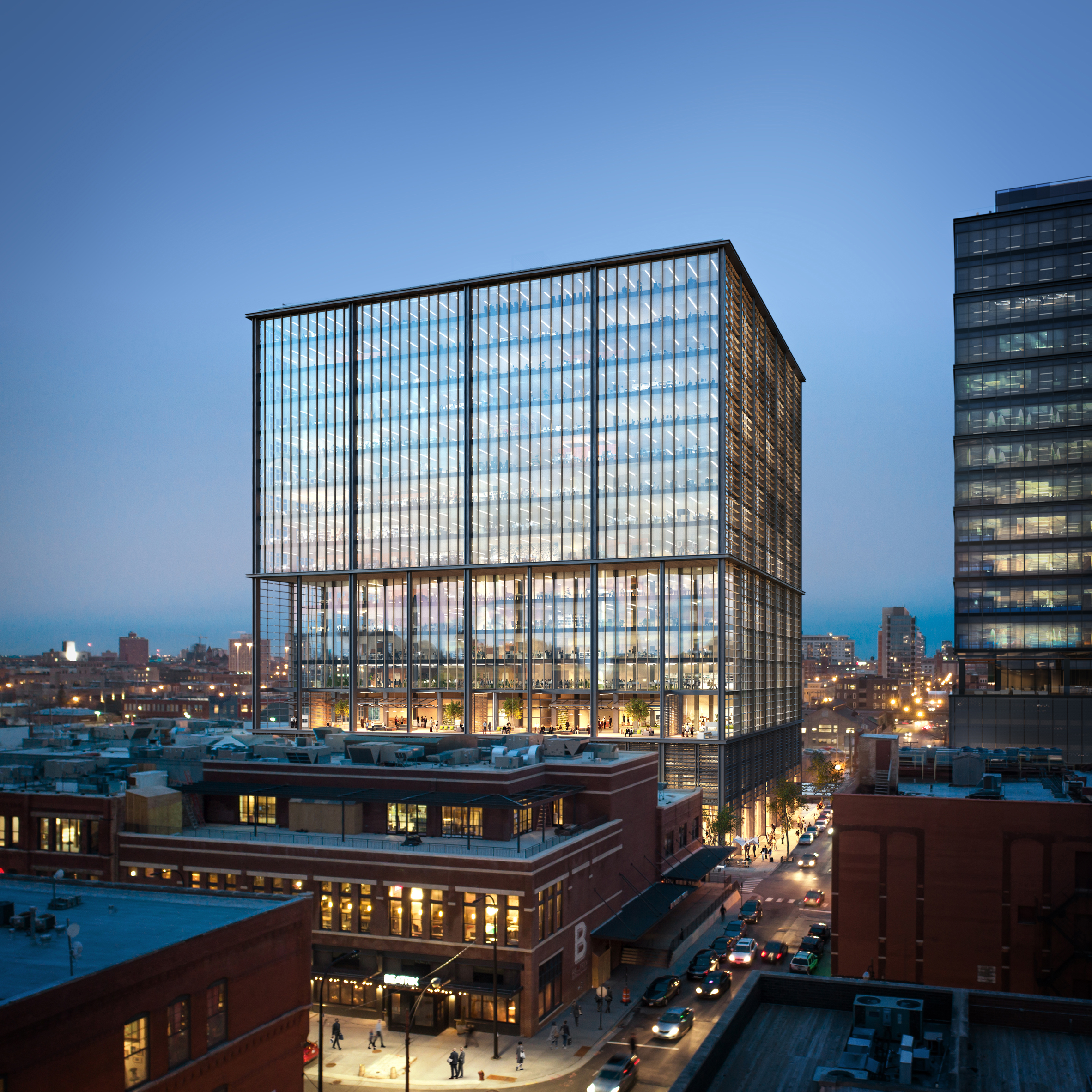SOM unveils office tower with luxury amenities for Chicago

Architecture firm Skidmore Owings and Merrill has revealed an 18-storey office block planned for Chicago, including a terrace that overlooks the city's trendy West Loop neighbourhood.
SOM's The Porch is intended for Fulton Market district in the city's West Loop, an area immediately west of Downtown that has become known for its upcoming contemporary design and food scenes.
The 670,418-square-foot (62,283-square-metre) office building will be built on 330 North Green Street, replacing the Coyne College building.
New renderings released by local developer Sterling Bay reveal a glazed cubic form that will include a host of luxurious amenities alongside the office spaces.
Among these is a five-storey-high, open-air deck, carved out of the facade part way up to offer an elevated vantage of the surroundings. Lounge-style seating and swinging wooden chairs will decorate the terrace to create a space for respite and relaxation. In the new images, the building's restaurant and bar is shown to have folding glass walls that open onto an outdoor tennis court. Stepped wooden benches face the playing area, while other seats are set around an fireplace.
An events space, nicknamed the "educatorium", is located on the ground floor. Tall glazed walls will wrap the space to allow views from the street outside to the auditorium-style seating inside.
"The Porch boasts some of the most unique office amenities in the country including an expansive fitness deck with paddle t...
| -------------------------------- |
| William Kaven designs house on Lake Michigan for bracing weather |
|
|
Villa M by Pierattelli Architetture Modernizes 1950s Florence Estate
31-10-2024 07:22 - (
Architecture )
Kent Avenue Penthouse Merges Industrial and Minimalist Styles
31-10-2024 07:22 - (
Architecture )






