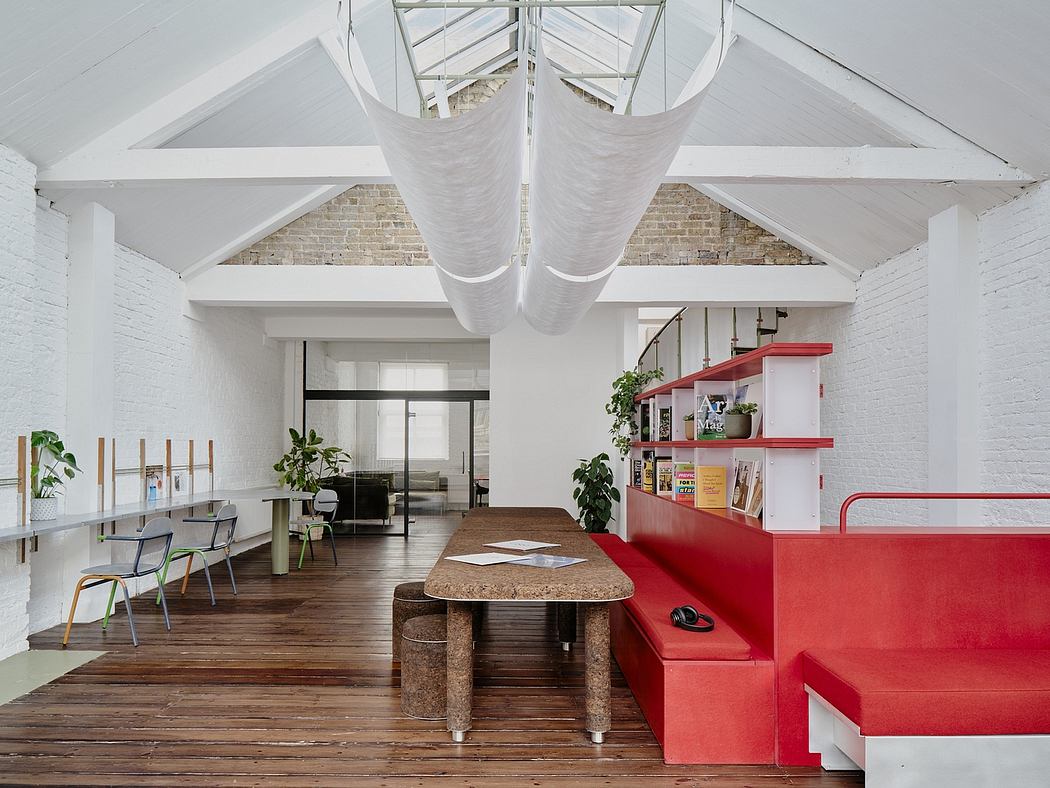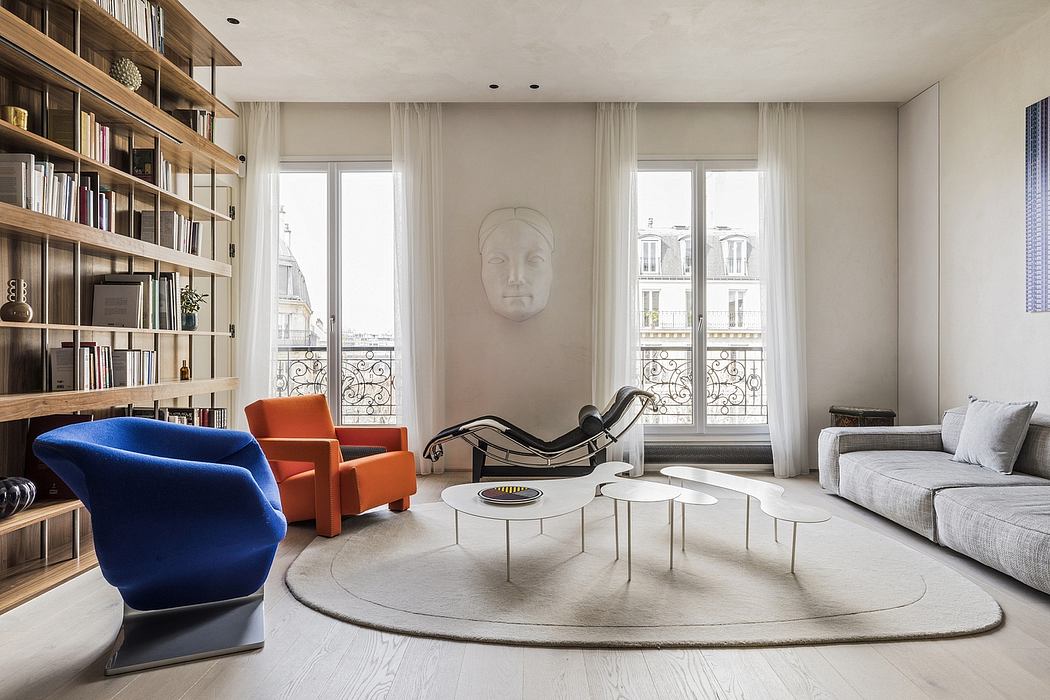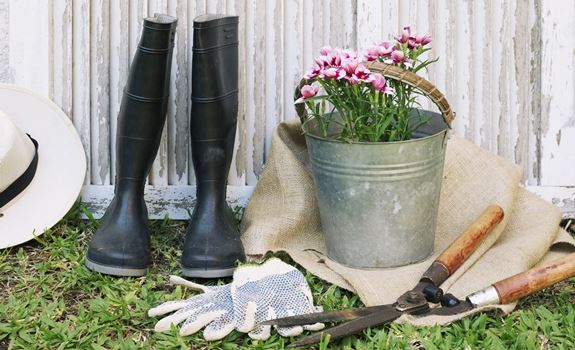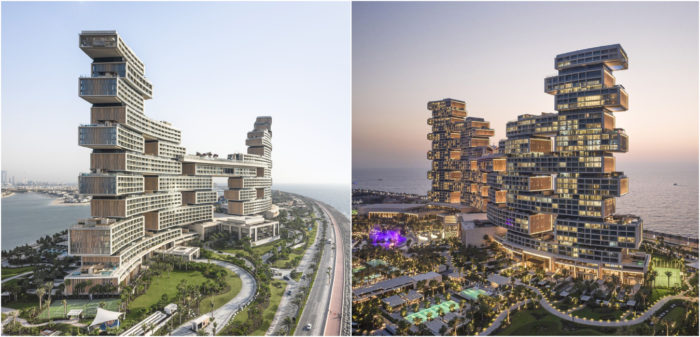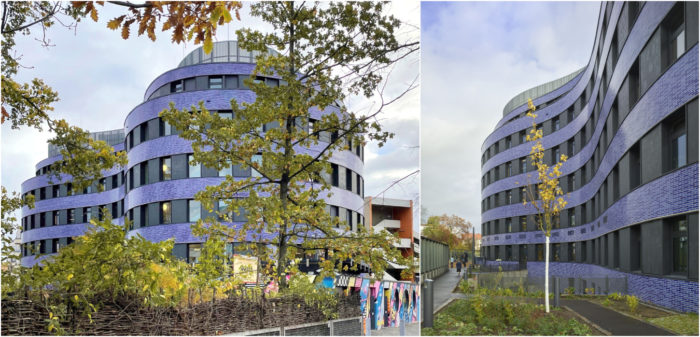Soviet architecture in Georgia and alchemy inform furniture collections by Rooms
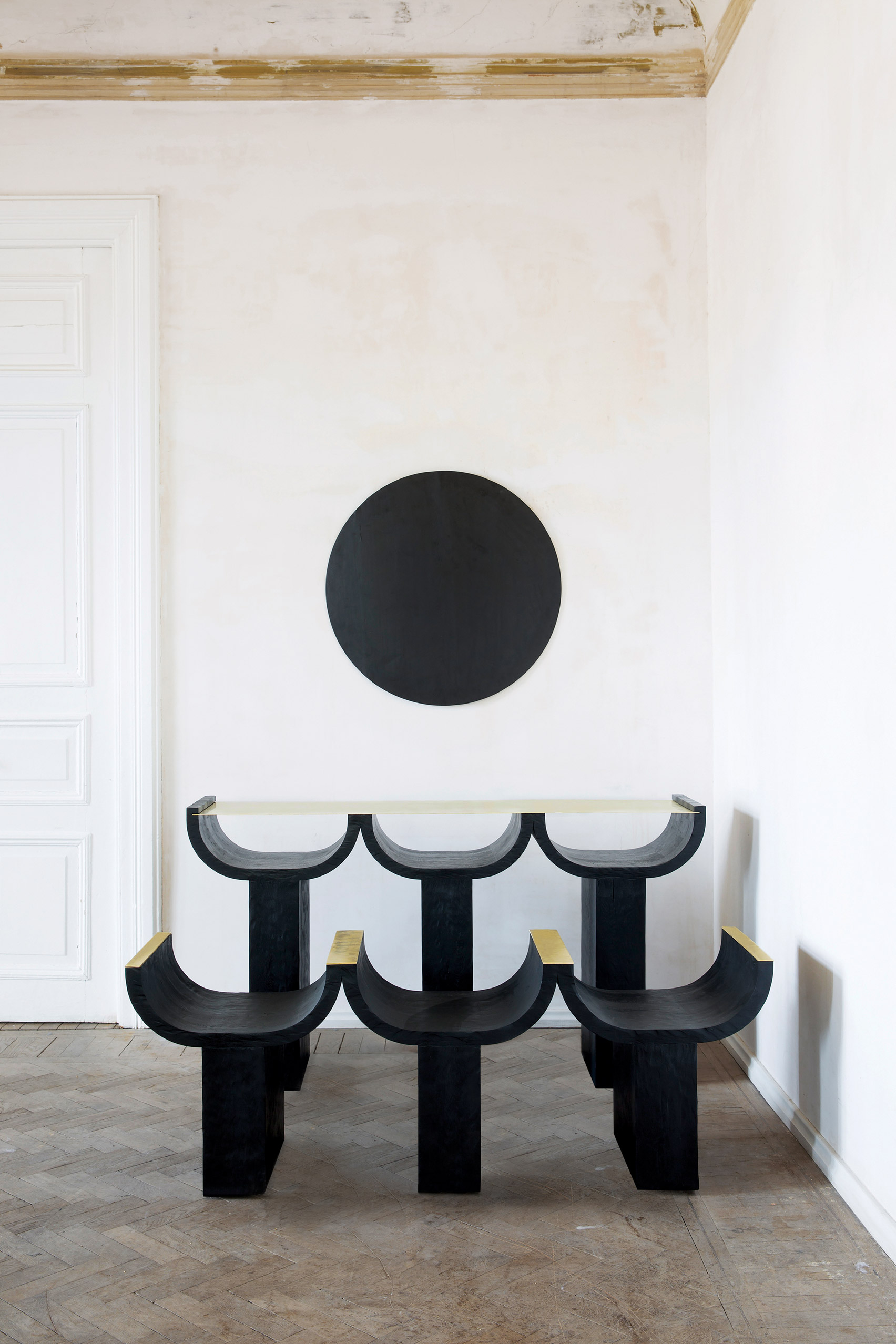
Tbilisi-based, all-female studio Rooms is presenting patinated metal tables and sculptural black timber chairs at The Future Perfect gallery and furniture store in New York.
Rooms founders Keti Toloraia and Nata Janberidze designed the two collections ? named Alchemy and Wild Sculptural ? for an exhibition at The Future Perfect, coinciding with the NYCxDesign festival.
The show of work by the Georgian designers, who run their studio with two other women, joins other all-female exhibitions taking place concurrently in New York during May 2017.
To complement its products, Rooms has furnished The Future Perfect showroom like a "mystical universe" with custom-made dark wall coverings that resemble a night sky, and decorative Georgian artefacts.
The trio of tables in the Alchemy ? Turning into Gold collection are based on the supposed medieval chemical process of transforming base metals into gold.
Each table is marked with a grid and is available in a different grade of patina ? the film that naturally develops on the surface of metal when exposed to atmospheric elements over a long period of time.
This process can be accelerated and purposefully applied using chemicals, which Rooms used to darken the tables in the series from golden brass to a darker rust, and then black.
Also on show are pieces that reference the traditional furniture and shapes of Soviet architecture from the studio's home country.
Georgia is located in the Caucasus between Europe and...
| -------------------------------- |
| Therme Art and VDF present a talk on the role of art and culture in the built environment |
|
|
Common Knowledge: Flexible Social Hub Redefines Music Industry
25-04-2024 08:32 - (
Architecture )
House for 2 Architects: Renovating a 19th-Century Paris Apartment
25-04-2024 08:32 - (
Architecture )

