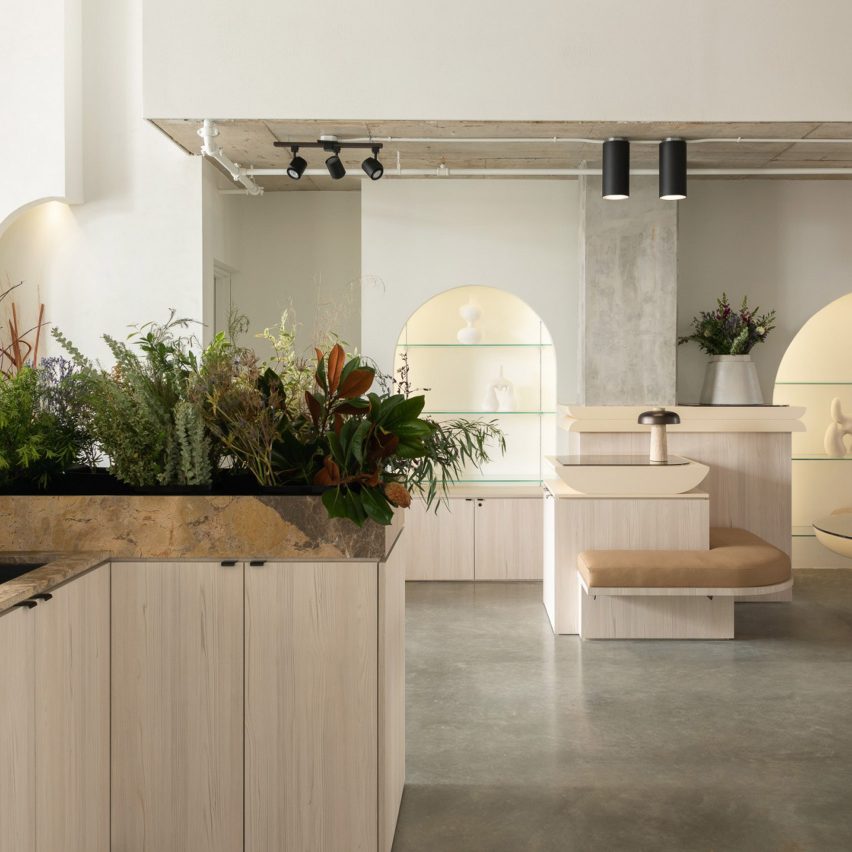Ste Marie spotlights the art of flower arranging inside Cadine store in Vancouver

A floristry counter brimming over with flowers and foliage sits at the centre of this Vancouver lifestyle shop, which has been designed by studio Ste Marie.
Nestled along a parade of shops in Vancouver's South Cambie neighbourhood, Cadine sells a selection of high-end homeware, books, clothing and fine jewellery, as well as fresh floral bouquets.
At the centre of the Cadine store is a floristry counter
Cadine's headquarters is located a short drive away in the city's Southlands area, occupying a 1920s farmhouse that looks out across the garden where the brand's flowers are harvested.
This verdant setting ended up being a key point of inspiration for Ste Marie's design of the store's interior.
The counter has a flower-filled planter, and space for staff to make fresh bouquets The focal point of the store is a floristry counter that's meant to showcase the "beautiful chaos" of flower arranging. One side of the counter ? which is crafted from beige leathered granite ? features a planter that's spilling over with flowers and lush foliage.
The other side includes a sink, but has otherwise been left clear so that staff have enough space to prep, organise and wrap bouquet orders.
Products are displayed inside arched wall niches
Whilst Ste Marie knew that creating floral arrangements is often messy work, the studio was reluctant to hide away the counter at the back of the store.
"We wanted to acknowledge the duality of living materials, as both beautiful and at times...
| -------------------------------- |
| KayaKata has created an "audiobook" of videos to accompany their hip-hop tracks |
|
|
Villa M by Pierattelli Architetture Modernizes 1950s Florence Estate
31-10-2024 07:22 - (
Architecture )
Kent Avenue Penthouse Merges Industrial and Minimalist Styles
31-10-2024 07:22 - (
Architecture )






