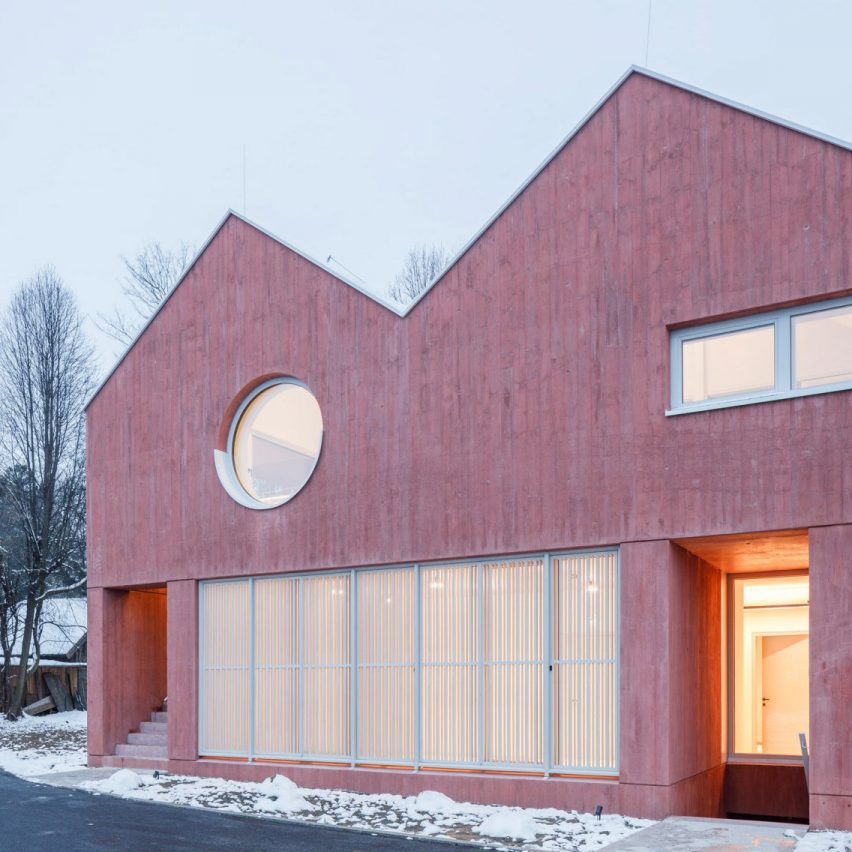Steiner Architecture finishes sculptural Clinic in Anif with wood-textured red concrete

Vienna-based studio Steiner Architecture has completed a private clinic in Salzburg, Austria, made from wood-textured red concrete and topped with a serrated roof.
Named Clinic in Anif, the two-storey project by Steiner Architecture houses a ground-floor respiratory clinic along with two individual apartment units on the upper floor.
The project comprises a clinic and two apartment units
Fronted by a sculptural facade, the 750-metre-square building is punctured by irregular circular and rectangular openings on the upper floor, while operable windows line the ground floor.
"One of the facades looks like a toy face with a winking eye," the studio said. "On the opposite side, the staircase suggests teeth."
The clinic interior features red concrete ceilings and off-white walls and floors Split between two distinct volumes, the clinic is centred by a circular reception room wrapped with floor-to-ceiling openings that will host seating space for visitors.
A corridor through the reception provides circulation between the two volumes, which each hosts consulting rooms of various sizes, along with restrooms, waiting areas and storage space.
Access to the upper-floor apartments is distinguished from the clinic and is provided by two individual entrances. One is reached via a raw-concrete external staircase at the building's western facade and the other by a spiral staircase at the opposite end.
A red concrete staircase provides access to an apartment unit
Within t...
| -------------------------------- |
| 2017 Pritzker Prize winners RCR Arquitectes discuss collaboration |
|
|
Villa M by Pierattelli Architetture Modernizes 1950s Florence Estate
31-10-2024 07:22 - (
Architecture )
Kent Avenue Penthouse Merges Industrial and Minimalist Styles
31-10-2024 07:22 - (
Architecture )






