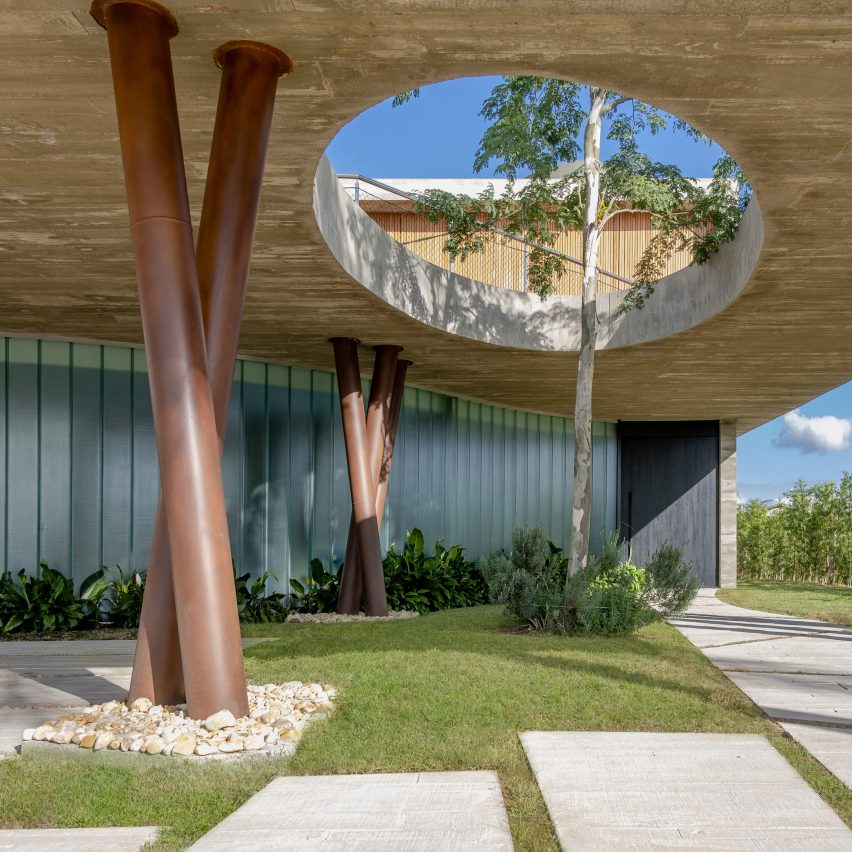Stemmer Rodrigues creates Anada House for yoga teacher in Brazil

A leafy tree rises up through a circular opening in this Brazilian residence and yoga studio, which was designed by the architectural office of Stemmer Rodrigues.
The 350-square-metre home is located near GuaÃba Lake in Eldorado do Sul, a town in the southern state of Rio Grande do Sul.
The project's name, Anada House, stems from a term commonly used in Hinduism to refer to "supreme bliss."
Anada House acts as a residence and a yoga studio
"The choice directly refers to the owner's wish of transforming her house into a bright space to live in and to receive students for yoga and meditation classes," said Stemmer Rodrigues, which is based in the nearby city of Porto Alegre.
Situated on a rectangular, 600-square-metre plot, the house rises two levels. Exterior walls consist of concrete, glass and wood. A circular opening in its roof canopy allows a tree to grow through
On the front elevation, a curved walkway passes under a concrete canopy supported by angled columns, which are meant to resemble tree trunks. An elliptical, six-metre-wide cutout in the canopy accommodates a pau ferro tree.
Atop the canopy is a terrace that adjoins a slatted wall made of cumaru wood. One level higher, on the roof, is a cistern for rainwater collection.
Within the dwelling, there is a clear distinction between public and private areas.
The ground floor holds a yoga studio, kitchen, dining area and living room. On the upper level, one finds three bedrooms.
Light diffuses thr...
| -------------------------------- |
| ALERO. Vocabulario arquitectónico. |
|
|
Villa M by Pierattelli Architetture Modernizes 1950s Florence Estate
31-10-2024 07:22 - (
Architecture )
Kent Avenue Penthouse Merges Industrial and Minimalist Styles
31-10-2024 07:22 - (
Architecture )






