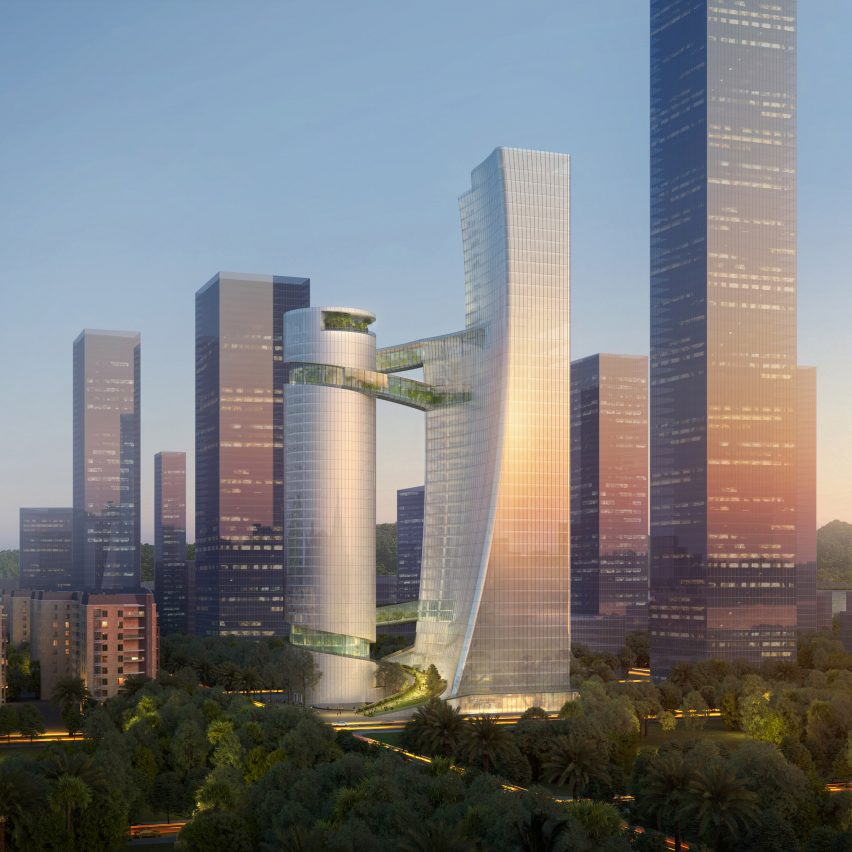Steven Holl reveals pair of towers connected by plant-filled bridges in Shenzhen

Steven Holl Architects has designed two glass towers linked by garden bridges, which will become the headquarters for biotech company iCarbonX in Shenzhen, China.
Described by Steven Holl Architects as "living and working towers", the development will combine a cylindrical 150-metre-high residential block with a sweeping 200-metre-high office skyscraper, intended to resemble the form of DNA.
"The form of the two towers is inspired by a study of genes and DNA," explained the architecture studio. "iCarbonX's mission ? unfolding information ? is reflected through the building's design."
Due to begin construction in Autumn of this year, the iCarbonX Headquarters will be fronted by curtain walls with "varying translucencies" to differentiate levels of light as required in each of the buildings. The glass towers will be connected by garden bridges
The residential tower will be punctured by garden bridges, which will wrap around the top and base of the building, before projecting out to the office tower, resembling carbon bonds. Each one will each be lined with a variety of native tropical plants.
iCarbonX headquarters' upper two bridges will form a "health and nutrition circuit", which connects a gym in the residential tower to cafes and a business club in the office block.
Meanwhile, the two lower bridges will form a link between galleries, meeting spaces, and the iCarbonX clinic.
The lower bridge will extend down to a large pub...
| -------------------------------- |
| Thermochromic wall hanging changes colour in response to Wi-Fi signals |
|
|
Villa M by Pierattelli Architetture Modernizes 1950s Florence Estate
31-10-2024 07:22 - (
Architecture )
Kent Avenue Penthouse Merges Industrial and Minimalist Styles
31-10-2024 07:22 - (
Architecture )






