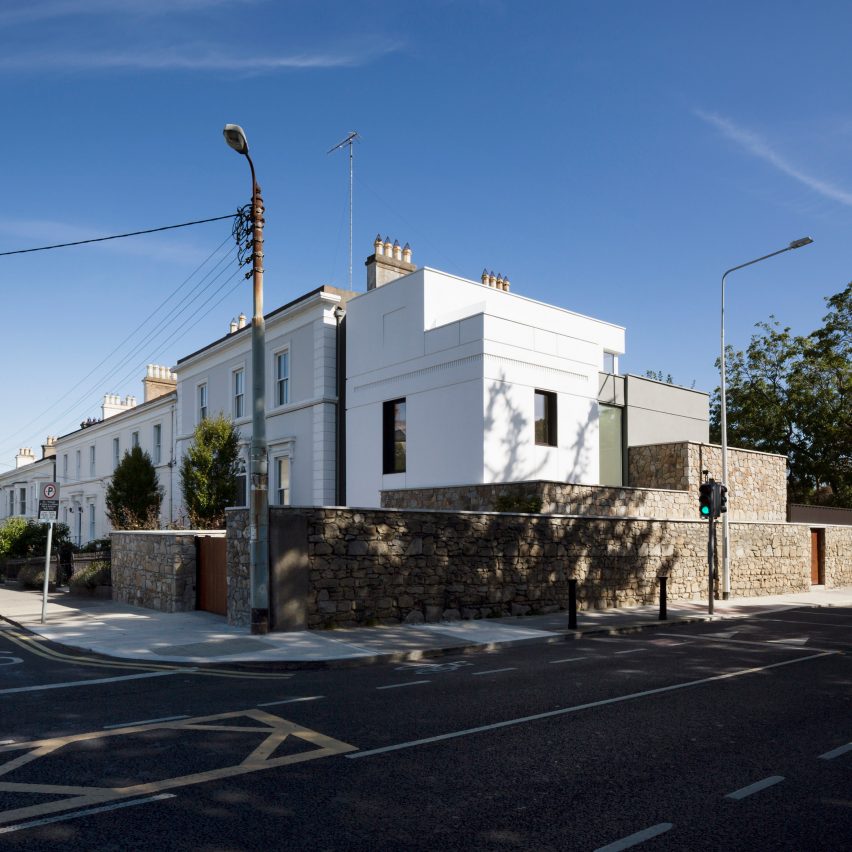Studio 304 designs Corner House to fit in with its Georgian neighbours

Studio 304 architects Gary Tynan and Claire Lepoivre have built themselves a family home in Dublin, which blends Georgian styling with modern details.
Corner House is a three-storey, four-bedroom house built at the end of a terrace in a conservation area in Monkstown.
The base of Corner House is granite to match the existing boundary wall
Although it is a contemporary house, Tynan and Lepoivre have made the building feel appropriate for its setting by matching the proportions of its Georgian neighbours.
Not only do the tiers of Corner House correspond with those next door, but it also features various details that are typical of 18th-century houses. The windows are tall and deep-set, while a second-floor terrace has been designed to look like quoins. The upper levels are rendered and painted in white and grey
The building is also slightly set back from the existing facade, as a mark of respect to the existing architecture.
"I wanted to build something that was specific to the site," explains Studio 304 founder Tynan.
The building's proportions match those of the neighbouring Georgian terrace
"The new house is set back so that the quoins of the existing terrace can be read," he told Dezeen, "and the upper volumes of the house are broken down into proportions similar to those quoins. They are intended to express solidity and anchor the building to the corner, as the quoins do."
The cladding materials were similarly chosen with the setting in mi...
| -------------------------------- |
| Kengo Kuma talk on whisky and architecture with The Dalmore | Talks | Dezeen |
|
|
Villa M by Pierattelli Architetture Modernizes 1950s Florence Estate
31-10-2024 07:22 - (
Architecture )
Kent Avenue Penthouse Merges Industrial and Minimalist Styles
31-10-2024 07:22 - (
Architecture )






