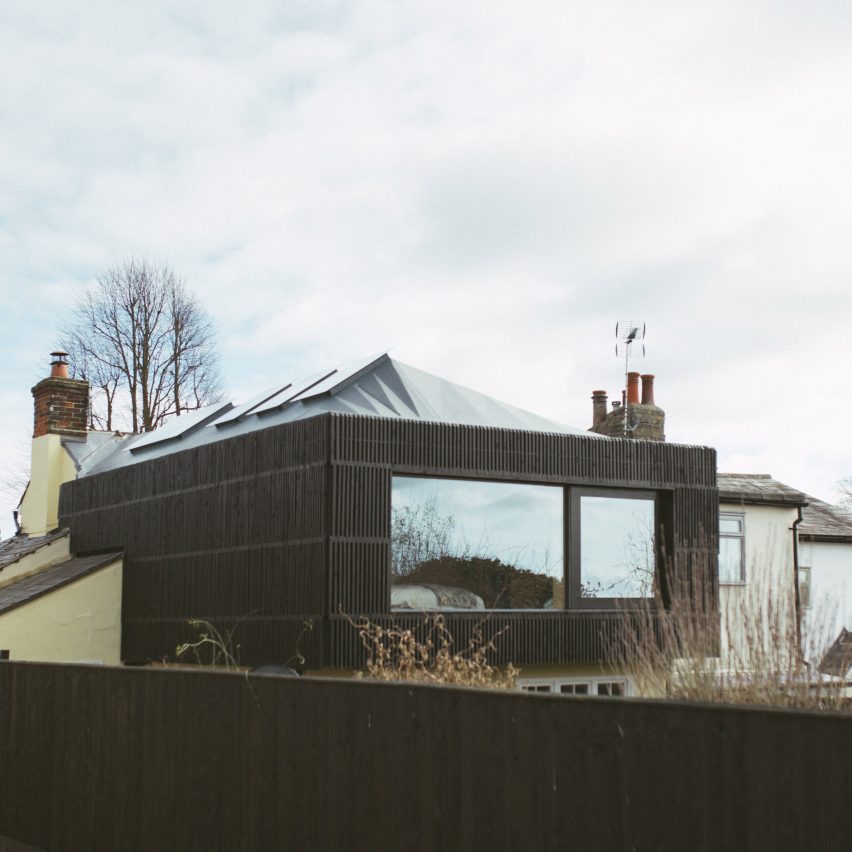Studio Bark's first flat-pack U-build system used for a home extension in Essex

Slatted screens of stained black wood surround the first-floor extension of an 1830s Georgian cottage in Essex, designed by Studio Bark but built largely by the clients themselves.
The Mill Lane project, which both extended and remodelled the existing building, is the first extension to be built using Studio Bark's flatpack U-Build system.
Studio Bark developed U-build to make construction "truly affordable and truly self-built".
"We wanted to prove that the system is adaptable enough to be used for extensions and bespoke projects," said the studio.
The design was passed through planning, then local building renovation specialist Francis Builders carried out demolition work and prepped for the build.
"Whilst the enabling works were being carried out, the client took delivery of a flat-packed U-Build kit and used their garage as a workshop to build and then store all of the U-Build boxes and other parts," explained Studio Bark.
Where the new extension meets the existing home, the rough texture of the building has been left exposed to contrast the fresh woodwork.
Studio Bark were commissioned for four weeks on site to ensure the building was watertight, but beyond this the clients carried out the internal finish and external cladding by themselves.
The cladding is made of slatted panels of black-stained wood and wraps around the entire extension.
Mill Lane's extension is windowless apart from the large window facing the garden and a small win...
| -------------------------------- |
| DISEÑO DE UNA CASA DE 14 X 26 METROS. Esquema básico. |
|
|
Villa M by Pierattelli Architetture Modernizes 1950s Florence Estate
31-10-2024 07:22 - (
Architecture )
Kent Avenue Penthouse Merges Industrial and Minimalist Styles
31-10-2024 07:22 - (
Architecture )






