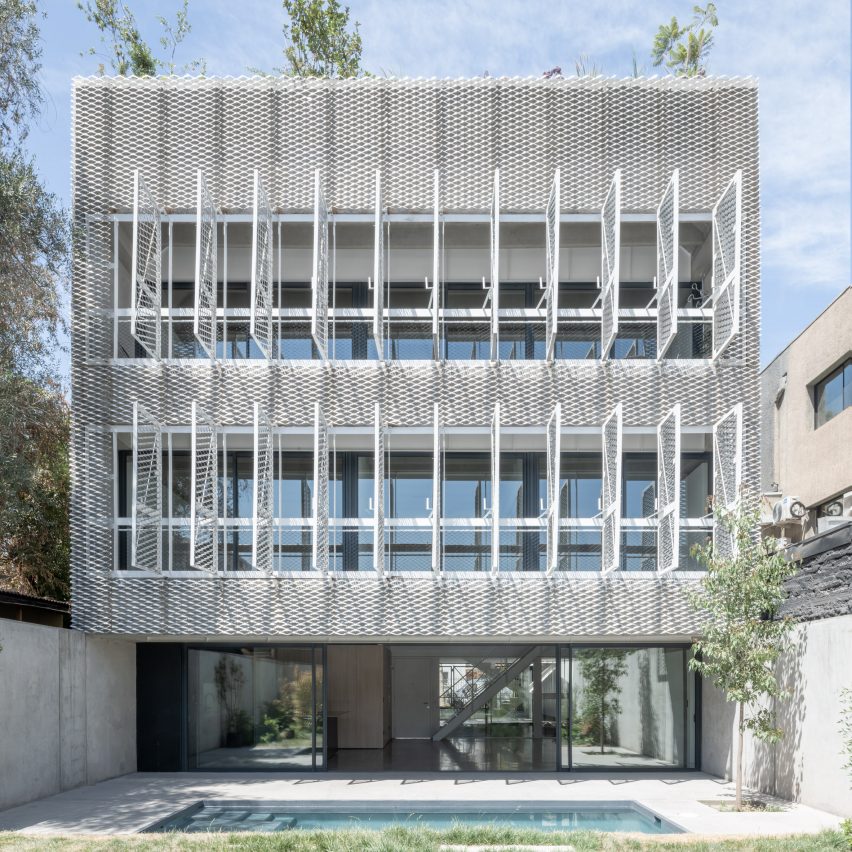Studio CL creates Santiago apartment building as "exercise in micro-density"

Studio CL has created a concrete apartment block in Chile made out of precast concrete that was designed as a prototype for a multi-family housing unit.
Named DSP Apartment, the building is sited in Santiago on a site previously occupied by a single-family residence.
Studio CL created an apartment building in Santiago
Prompted by the "dramatic surge" in real estate development in the Chilean capital over the past twenty years, the design was meant to increase the density of the neighborhood.
Studio CL was commissioned by the Japanese/Chilean design collective Ochoalcubo to create a multi-family housing block.
Each floor features a different housing typology
"The DSP apartment building proposes a sustainable way for housing development," said Studio CL. "Fitted in a lot previously occupied by just one residence, it's an exercise in micro-scale density."
A bike storage area allows entrance into the ground floor apartment and the courtyard staircase
The structure encapsulates three different homes with different typologies: a duplex with a backyard on the ground floor, a studio apartment on the second, and a penthouse with a rooftop on the top floor.
Constructed mostly with precast concrete panels and a steel frame, the building used a form traditionally reserved for parking garages in order to achieve flexibility in the floor plans.
The staircase made of is steel plated
The design team also aimed for speed in order to keep up with the fast-paced ...
| -------------------------------- |
| Mutina collaborates with Hella Jongerius to create colour-rich collection of tiles |
|
|
Villa M by Pierattelli Architetture Modernizes 1950s Florence Estate
31-10-2024 07:22 - (
Architecture )
Kent Avenue Penthouse Merges Industrial and Minimalist Styles
31-10-2024 07:22 - (
Architecture )






