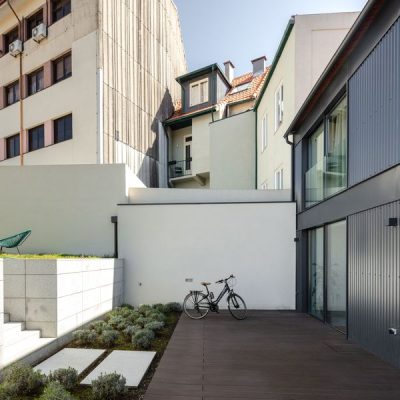Suadade 500, Porto Apartment

Suadade 500, Porto Real Estate, Flat Architectural Redevelopment, Architecture Photos
Suadade 500 in Porto, Portugal
Architects: Carlos m. Teixeira
Location: Porto, Portugal
Photos by João Morgado
Saudade 500 Apartment Renovation
The plot of this apartment is a classic example of narrow and deep plots in the city of Porto, in Portugal. The urban fabric of Porto’s historic core is made up of plots measuring just 6 or 8 meters in front, set in very deep blocks. The result of this mesh is disproportionately long plots, which generate unusual green areas in the middle of the blocks, and apartments with a surprisingly generous private area. Such non-aedificandi areas are even more surprising given the location of several of them in the central area, mainly in the neighborhoods of Santo Ildefonso, Paranhos and Cedofeita.
In addition to being improbable, they are unexplored and expectant voids that contrast with the historical burden present on the urban front of the old city. If in the streets of the historic core everything is memory and typology, here the freedom of non-construction and the reverse aesthetics predominate.
The domesticity of the apartment is illuminated by two spaces, one private and the other public. The first is the deep garden, where a grove of magnolias (Magnolia grandiflora) has been planted on a more or less wild meadow. This is not a single species lawn: it is a mixture of two grasses and 20 species of flowers. It is a cover that requires litt...
| -------------------------------- |
| CONDUCTORES ELÃCTRICOS |
|
|
Villa M by Pierattelli Architetture Modernizes 1950s Florence Estate
31-10-2024 07:22 - (
Architecture )
Kent Avenue Penthouse Merges Industrial and Minimalist Styles
31-10-2024 07:22 - (
Architecture )






