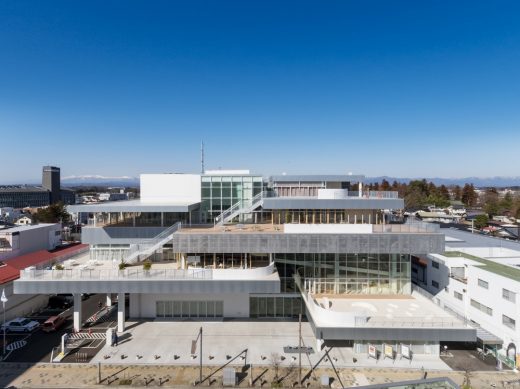Sukagawa Community Center, Fukushima

Sukagawa Community Center, Fukushima Interior Project, Japanese Building News, Retail Architecture Photos
Sukagawa Community Center in Fukushima
30 Aug 2021
Design: Unemori Architects
Location: Sukagawa City, Fukushima, Japan
Sukagawa Community Center
Unemori architects completes Sukagawa Community Center in fukushima as Part of revitalization initiative for damaged city center
Japanese architecture office Unemori Architects has completed the Sukagawa Community Center in Fukushima as part of a municipal reconstruction project to revitalize the severely damaged city center after the Great East Japan Earthquake in 2011. Following a series of citizen workshops, Unemori Architects developed a multi-purpose 13,698 sqm building complex extending five floors, housing a library, a museum, a lecture hall, childcare support as well as a café amongst others.
Built in collaboration with Ishimoto Architectural & Engineering Firm, the community center?s architecture by Unemori Architects is characterized by open floor setbacks, cantilevered slabs and an activity based floor plan, transcending the building typology of a public community center and thereby successfully connecting the city and its people.
Revitalizing The City Center
The Sukagawa Community Center was developed in the wake of the Great East Japan Earth- quake on March 11, 2011 that destroyed large parts of the city center of Sukagawa City, Fukushima Prefecture. In order to regenerate community life and to revi...
| -------------------------------- |
| Bouroullec brothers design flat-pack Can sofa for Hay's 2016 collection |
|
|
Villa M by Pierattelli Architetture Modernizes 1950s Florence Estate
31-10-2024 07:22 - (
Architecture )
Kent Avenue Penthouse Merges Industrial and Minimalist Styles
31-10-2024 07:22 - (
Architecture )






