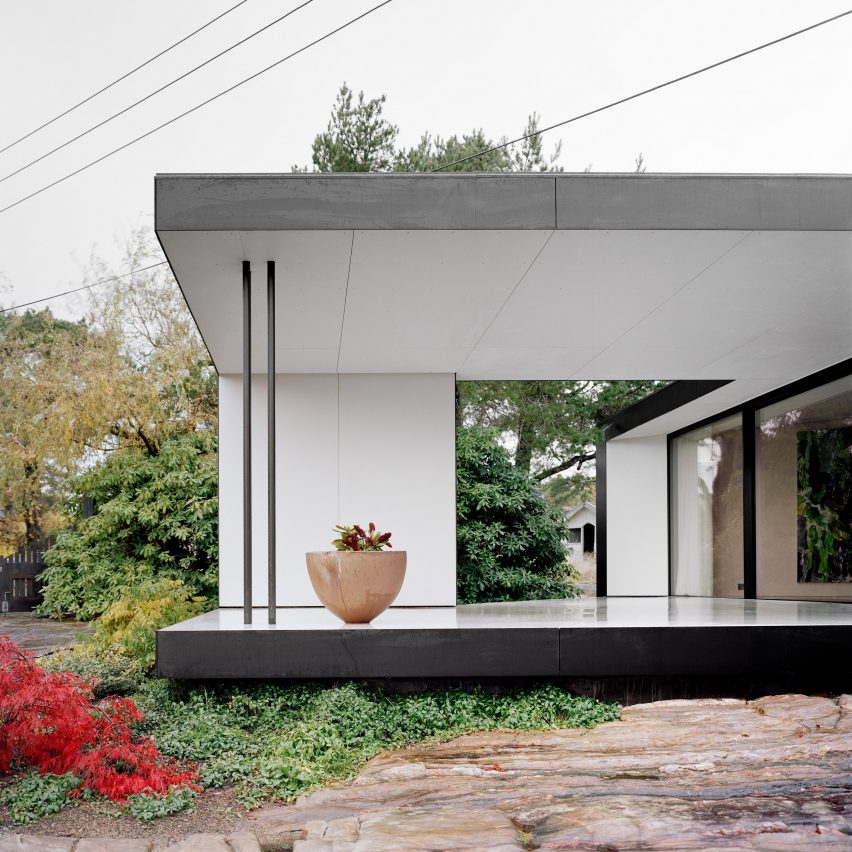Sunniva Rosenberg adds minimal "star-shaped" extension to Norwegian house

Architect Sunniva Rosenberg has added an angular annex to a house in Lillesand, Norway, which contains living spaces oriented towards the best views of the surrounding nature.
The L15 project involved the renovation and extension of a 1980s family home built around an orchard in the town near Norway's south coast.
Sunniva Rosenberg has added an angular annex to a house in Norway
Oslo-based Sunniva Rosenberg was asked to create an annex containing an open-plan kitchen, living and dining area, along with an outdoor dining area overlooking the garden.
The need to engage with the natural surroundings and the neighbouring buildings informed an angular layout that extends outwards in three directions.
The annex is positioned parallel to a nearby road "Through the footprint the extension creates new outdoor spaces and views which seek to optimise the site and connect the house to the garden, the place and the history," Rosenberg explained.
The annex is positioned parallel to a nearby road and is slotted in around existing spruce and pine trees in the carefully cultivated garden.
A glazed link connects the annex and the original building
The closed elevation facing the road is perforated with a pattern of small holes that evokes an abstracted tree branch and references the orchard's fruit trees.
One end of the annex cantilevers over the existing bedrock and incorporates a fully glazed facade that frames a view toward the old farm buildings.
One end of the annex cantilever...
| -------------------------------- |
| Nagami's first collection features 3D-printed chairs by Zaha Hadid Architects |
|
|
Villa M by Pierattelli Architetture Modernizes 1950s Florence Estate
31-10-2024 07:22 - (
Architecture )
Kent Avenue Penthouse Merges Industrial and Minimalist Styles
31-10-2024 07:22 - (
Architecture )






