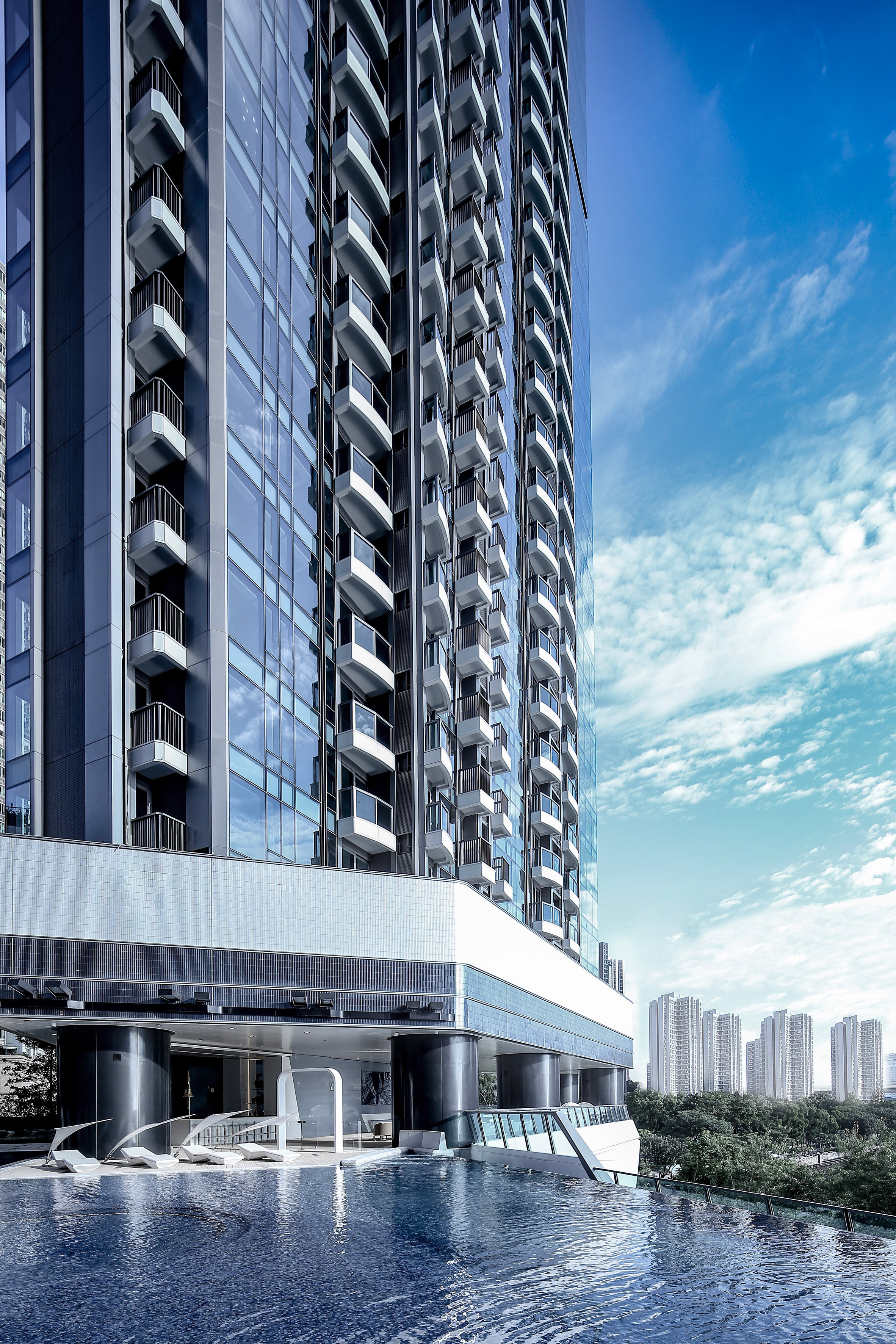Superyacht designer Philippe Briand brings nautical flair to Hong Kong homes

Dezeen promotion: French designer Philippe Briand has applied superyacht styling to a residential project in Hong Kong for New World Development.
The Pavilia Bay is the first residential project designed by Briand, a yacht racer who has designed thousands of vessels for his marine architecture company Vitruvius Yachts.
Connected by a podium, the two towers of the building are designed to evoke the mast of a yacht under full sail. Naval architectural elements are found throughout the waterfront development, with communal areas decked out in a style more likely to be found on a luxury yacht.
Interiors evoking the glamour of contemporary cruising were chosen to help create a "stay-cation ambience" for the residents without them ever having to leave dry land.
The podium facade is constructed from 75 tons of steel, with 650 plates welded together like the hull of a yacht. According to the developers, the "superfine" fabrication of the bespoke steel plates and the individual welding are among many artisanal touches that the project features.
Lights surrounding the podium are designed to create the illusion of being lit from underwater, with railings on the upper levels lit up like those on a yacht. Meanwhile walking alongside the podium is intended to feel like striding towards a docking superyacht.
Blue Pavilion, the residents' clubhouse, has custom-built specialised decking of the kind normally used in superyachts and imported from the Netherlands.
It...
| -------------------------------- |
| PAÃETE. Vocabulario arquitectónico. |
|
|
Villa M by Pierattelli Architetture Modernizes 1950s Florence Estate
31-10-2024 07:22 - (
Architecture )
Kent Avenue Penthouse Merges Industrial and Minimalist Styles
31-10-2024 07:22 - (
Architecture )






