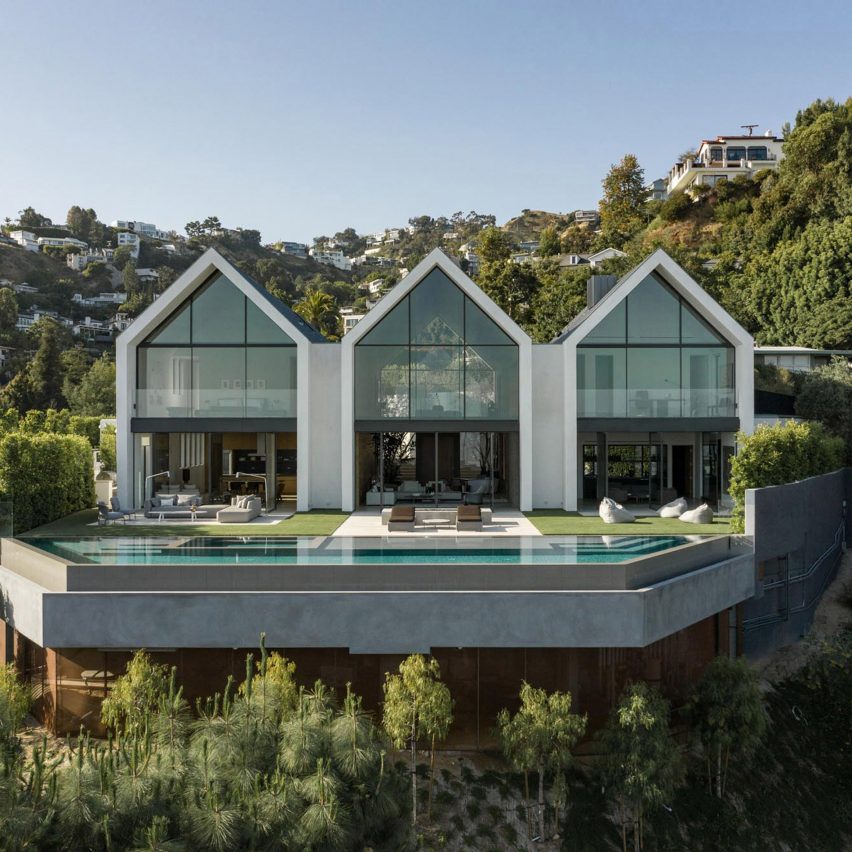Swimming pool cantilevers from Los Angeles residence by Standard Architecture

Three gabled volumes form this residence that perches on a cliff in the Hollywood Hills neighbourhood of Los Angeles, designed by local practice Standard Architecture.
The 10,000-square-foot (929-square-metre) house was designed by Standard Architecture and developer Viewpoint Collection.
Located at 1471 Forest Knoll Drive, it occupies a one-acre (0.4 hectare) plot of land that features a promontory for sweeping views over Los Angeles and the Sunset Strip.
Three, parallel white volumes are linked together with a trio of dark metal gabled roofs. Standard Architecture said it based the repetitive construction on the Kimbell Art Museum in Fort Worth, Texas, which was completed by Louis Kahn in 1972.
"The Kimbell Art Museum is composed of rows of vaulted structures with lower volumes between the vaults," said the firm's co-founder Jeffrey Allsbrook. "Like the museum, Forest Knoll is a series of high, gabled spaces with lower sections between." In each volume, large windows open up the top of the gables to expansive views ? a feature the firm said also draws from Kahn's art museum.
"The lower volumes contain the service areas like stairs and powder rooms, similar to the Kimbell, which allows the vaulted spaces to be more open and airy," the studio added.
"At the Kimbell, the ends of the vaults are not structural, which allows them to be open," it continued. "At Forest Knoll there are large steel frames at the ends of the gabled st...
| -------------------------------- |
| Brinkworth suspends wooden skateboarding bowl inside San Francisco's Supreme store |
|
|
Villa M by Pierattelli Architetture Modernizes 1950s Florence Estate
31-10-2024 07:22 - (
Architecture )
Kent Avenue Penthouse Merges Industrial and Minimalist Styles
31-10-2024 07:22 - (
Architecture )






