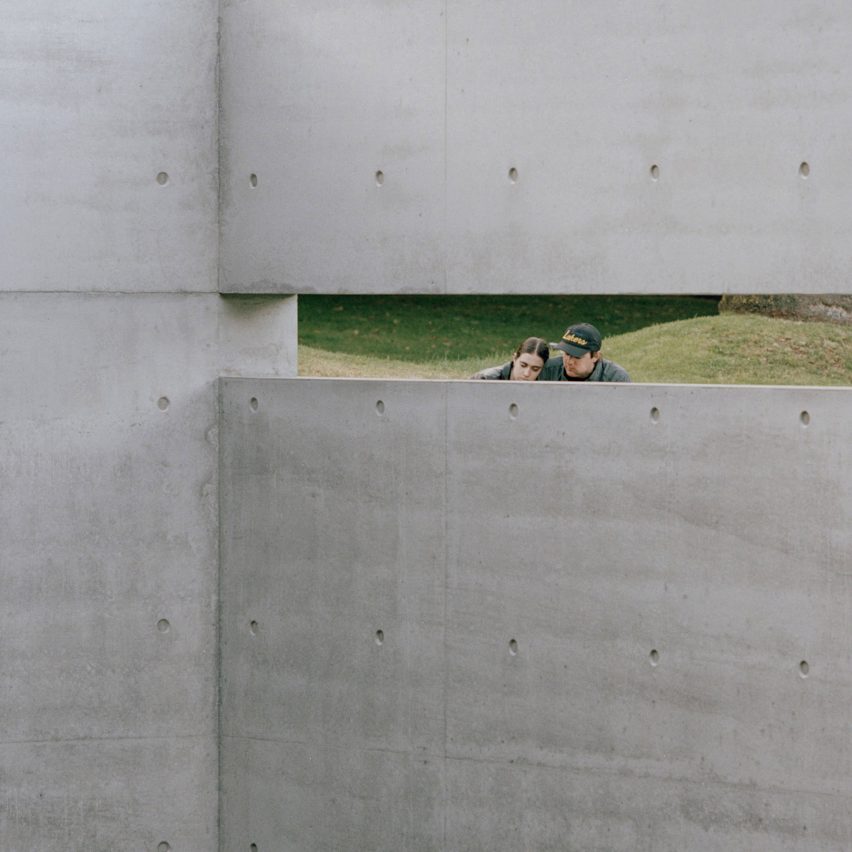Tadao Ando's MPavilion captured by Rory Gardiner in Melbourne

Following its unveiling in Australia last week, photographer Rory Gardiner has captured this year's MPavilion, which was designed by Pritzker Architecture Prize-winning architect Tadao Ando.
Defined by Ando's signature use of exposed concrete, it is the 10th edition of the MPavilion that is installed each year in Melbourne.
Rory Gardiner has photographed this year's MPavilion
Gardiner's photos capture the geometric design of the structure, which is enclosed by two concrete walls, as well as some of the first people to engage with it in Queen Victoria Gardens.
The pavilion's giant disc-shaped roof, which is supported by a large concrete column and clad in aluminium, can also be seen.
The structure was designed by Tadao Ando This year's MPavilion was designed by Ando to offer a space to reflect on the surrounding gardens.
It is the Japanese architect's first-ever project in Australia.
It is defined by Ando's signature use of concrete
"The design for the MPavilion began with a desire to find a scene of eternity within an oasis of Melbourne, the Queen Victoria Gardens," said Ando when it was revealed last week.
"To reflect the lively nature of the site, like a blank canvas, I imagined an architecture of emptiness."
Read: Tadao Ando unveils MPavilion based on "pure geometry"
The building's plan is formed of two offset squares, which give rise to two entrances on opposite sides. Half of the interior i...
| -------------------------------- |
| APAREJO. Vocabulario arquitectónico. |
|
|
Villa M by Pierattelli Architetture Modernizes 1950s Florence Estate
31-10-2024 07:22 - (
Architecture )
Kent Avenue Penthouse Merges Industrial and Minimalist Styles
31-10-2024 07:22 - (
Architecture )






