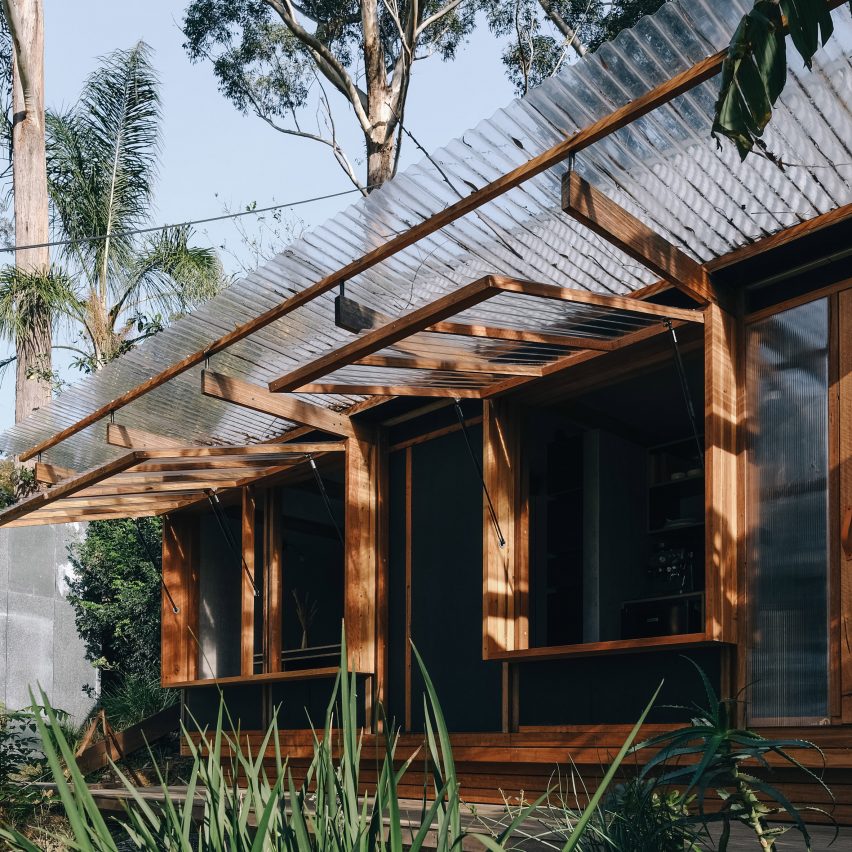Takt Studio shades its workspace with corrugated plastic shutters

Moving shutters of corrugated plastic shade this drawing studio pavilion in the Illawarra Escarpment, Australia, designed by Takt Studio as an extension to its workspaces.
Located on a slope and abutting a large retaining wall, The Drawing Room has a long, thin footprint of 1.8 metres by 6.4 metres.
It provides a meeting and work space for Takt Studio, along with a coffee kitchen and a storage space.
A path of decking hugs the contour of the slope, and leads to a series of steps up the hillside that connect to the studio's other buildings.
"The project was developed as part of a townscape rather than an extension to another building," said the studio.
"This tiny build explores the possibility of fine-grained, highly functional interventions on a site between the suburbs and the bush, where living and working are closely interwoven."
In order to maximise the connection with the garden space in front of the structure, the facade's windows have been given deep frames that double as seating areas above a thin strip of decking.
Due to the temperate climate of the area, the translucent shutters that can be lowered to cover these windows are often left open, bringing natural light and air into the workspace.
"The drawing room exists and an open verandah, an edge to the garden, with veiled views across the ocean or at night to the lights of the city below," said the practice.
At the rear of the space, clerestory windows placed above the retaining w...
| -------------------------------- |
| BLOQUE EN CONCRETO |
|
|
Villa M by Pierattelli Architetture Modernizes 1950s Florence Estate
31-10-2024 07:22 - (
Architecture )
Kent Avenue Penthouse Merges Industrial and Minimalist Styles
31-10-2024 07:22 - (
Architecture )






