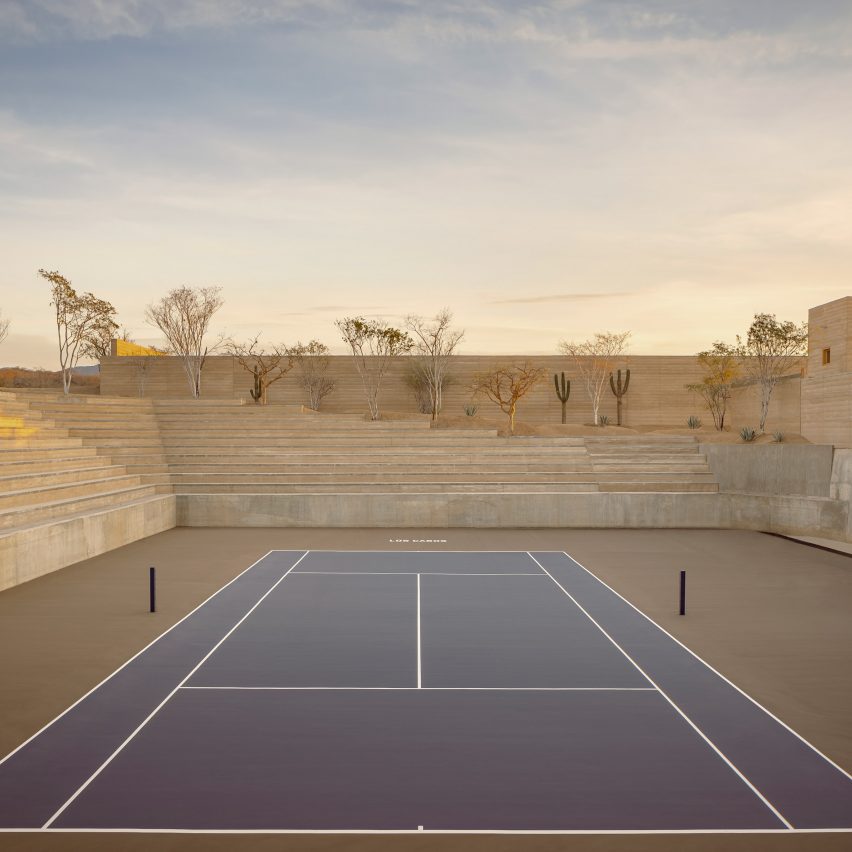Taller Héctor Barroso uses rammed earth to create Mexican tennis venue

Earthen walls blend with a desert landscape at the Cabo Sports Complex, which was designed by Mexican firm Taller Héctor Barroso to host the region's annual tennis tournament.
Located in Los Cabos ? a city in the state of Baja California Sur ? the complex sits on a cacti-dotted site near the beach. Mexico City's Taller Héctor Barroso designed the complex to make the most of its "beautiful and outstanding" setting.
The complex hosts an annual tennis tournament
The 5,000-square-metre complex is the new venue for the Mexican Open Los Cabos, a professional tennis tournament that takes place each summer. At other times, the site is used as a private sports club.
"Given the combination of uses, the architecture resulted in large open spaces that allow users to develop various outdoor activities and enjoy the wonderful views the site offers," the studio said. Taller Héctor Barroso designed a sunken stadium
The project has been divided into phases, with the first phase now complete. It consists of a sunken stadium called The Crater, three tennis courts, a clubhouse and locker room, administrative space and a central courtyard.
It also features space for a metal-framed, 3,500-seat stadium that can be erected during the Open and then disassembled when not in use.
Walls are made of rammed earth
The site's buildings are rectilinear and have windows and other openings that were carefully placed based on the views and sun exposure.
Walls are made of rammed earth ...
| -------------------------------- |
| Thukral and Tagra's upcoming watch for Rado will "bring something unique to reading time | Dezeen |
|
|
Villa M by Pierattelli Architetture Modernizes 1950s Florence Estate
31-10-2024 07:22 - (
Architecture )
Kent Avenue Penthouse Merges Industrial and Minimalist Styles
31-10-2024 07:22 - (
Architecture )






