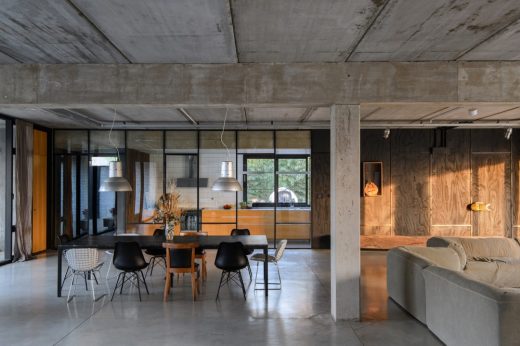Textural House, Ciudad De San Francisco

Textural House, Ciudad De San Francisco Modern Home, Argentina Real Estate Design, Cordoba Architecture Photos
Textural House in Ciudad De San Francisco, Argentina
30 Sep 2021
Design: Roberto Benito Arquitecto
Location: Ciudad De San Francisco, Córdoba, Argentina
Textural House
Textural House
Perhaps the continuous search that the studio pursues to achieve a textural architecture, is reflected in this house with notoriety.
The significance given to materiality, represented by the nakedness and honesty of some natural finishes, makes it acquire a great relevance in expressiveness.
Volumetrically, it is made up of opaque perimeter enclosures, exposed concrete walls, cast in layers with different components in the dosage, giving it the appearance of geological strata.
Above these walls, that form blocks that separate and contain, rests a slab made of precast concrete joists, that are manifested inside. upper cover of aluminized sheet.
This large “lid” is expressed as a rusted metal sheet border that runs around the perimeter and at some point it volumizes reaching the floor.
The partition and disaggregation of the voids was a premise, to provide the spaces with an interior / exterior continuity according to their use and privacy.
Three columns that participate in the large space, some exposed exposed pipes and a smooth cement floor and metal and glass partitions give the main room, square in proportion, with two transparent faces and two opaque ones to ho...
| -------------------------------- |
| ARCO CARPANEL. Vocabulario arquitectónico. |
|
|
Villa M by Pierattelli Architetture Modernizes 1950s Florence Estate
31-10-2024 07:22 - (
Architecture )
Kent Avenue Penthouse Merges Industrial and Minimalist Styles
31-10-2024 07:22 - (
Architecture )






