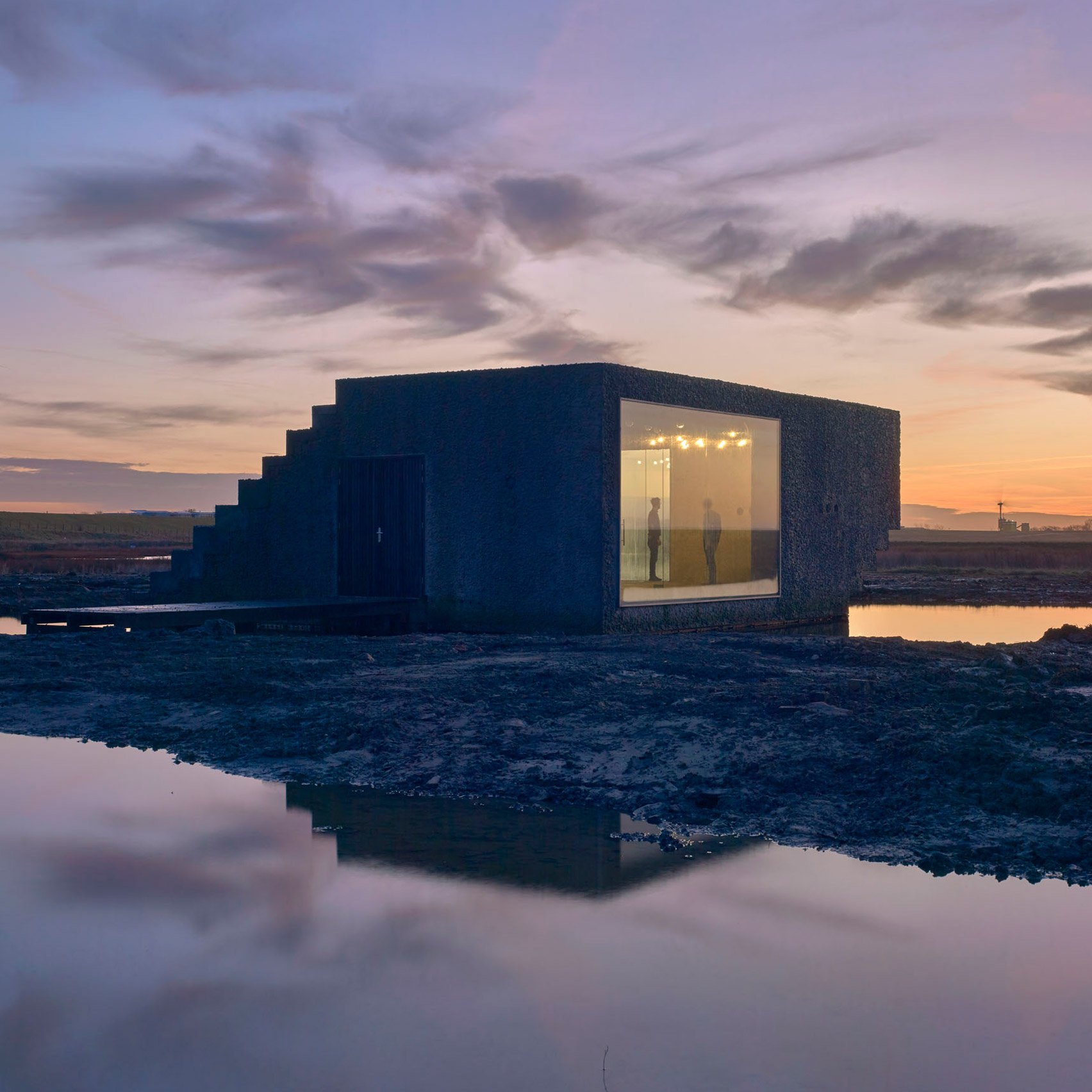Textured concrete gives rocky appearance to office in a nature reserve by Rink Tilanus

Rough concrete forms the walls of Levensstrijdweg, an office designed by Rink Tilanus to blend into its nature-reserve setting in Zierikzee, the Netherlands.
Accessed by a boardwalk through puddled fields north of Oosterschelde, the building provides a new regional headquarters for the Dutch society for the preservation of nature, Natuurmonumenten.
It forms the cornerstone of Plan Tureluur, a project to repair damage caused to the landscape in the southwest of the Netherlands from a series of construction projects.
To make the building as unobtrusive as possible, the Rotterdam-based architects designed it to match its setting.
"The design was inspired by the character of its natural surroundings: the new nature reserves of Plan Tureluur, the sea-dikes of the Oosterschelde, former agrarian fields and the caissons that were used in the southwest Netherlands in 1953," co-founder Niels Tilanus told Dezeen. "We didn't just want to add a new building into this nature reserve, but rather place an 'object' that in due time becomes part of its surroundings."
The office is built from a concrete aggregate containing foam glass – a grainy, low-carbon material that offers a distinctive aesthetic quality.
When poured into formwork, the granular aggregate floats to the surface, creating a rough, rock-like texture. This exposed surface gives the building its "natural character".
The textural facades also act as a foothold for liche...
| -------------------------------- |
| MOVIMIENTO MODERNO. Tutoriales de Arquitectura. |
|
|
Villa M by Pierattelli Architetture Modernizes 1950s Florence Estate
31-10-2024 07:22 - (
Architecture )
Kent Avenue Penthouse Merges Industrial and Minimalist Styles
31-10-2024 07:22 - (
Architecture )






