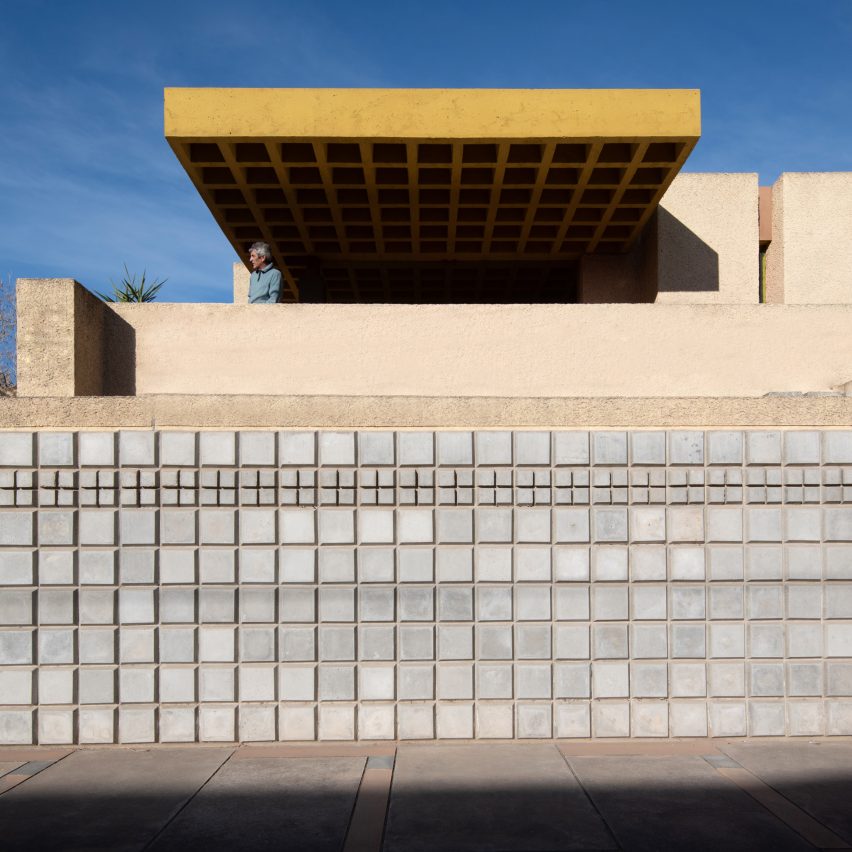Textured walls enclose Maricel's House in central Argentina by Edgardo Marveggio

Argentine architect Edgardo Marveggio has designed an asymmetrical home in Córdoba for his ex-wife that features a waffle-slab roof and walls covered in thick plaster.
Maricel's House is located in Morrison, an agricultural town in Argentina's Córdoba province. The two-storey dwelling sits within a neighbourhood with low-scale buildings.
The post Textured walls enclose Maricel's House in central Argentina by Edgardo Marveggio appeared first on Dezeen.
...
| -------------------------------- |
| PARCELAR. Vocabulario arquitectónico. |
|
|
Villa M by Pierattelli Architetture Modernizes 1950s Florence Estate
31-10-2024 07:22 - (
Architecture )
Kent Avenue Penthouse Merges Industrial and Minimalist Styles
31-10-2024 07:22 - (
Architecture )






