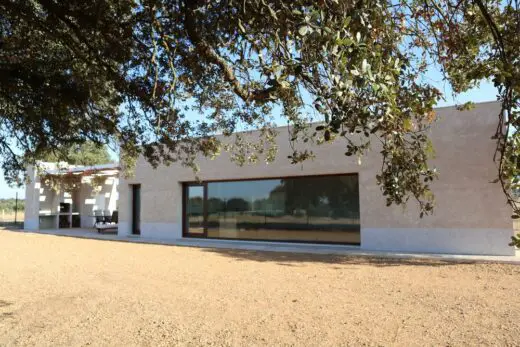The Cabin Home, Cuatro Calzadas Salamanca

The Cabin Home, Cuatro Calzadas, Salamanca Building, Spanish Architecture Project
The Cabin Home in Salamanca
30 Mar 2022
Architect: Ãlvaro Sánchez de Miguel
Location: Cuatro Calzadas, Salamanca, Spain
Photos: álvaro sanchez de miguel arquitectos
The Cabin Home, Spain
El Refugio was conceived in response to new lifestyle trends and alternative housing as a project increasingly in demand. The project has been adapted to the new context of a new generation of inhabitants in society today, in which people are seeking simpler, more realistic alternatives to living in mortgage-laden micro-spaces (common in Spanish cities) in a big metropolis, surrounded by concrete and controversial gentrification.
The goal was to create an elegant, efficient, trendy, and contemporary home adorned in noble materials, while at the same time ensuring that it is sustainable, budget-conscious, and surrounded by unlimited green space and nature.
El Refugio “offers refuge” to a new generation of globally and digitally interconnected citizens of the world who are open to new ways of life. The minimalist single-family project is set in the natural environs of Cuatro Calzadas (Buenavista, Salamanca, Spain), in an area encompassing 84 inhabitants with reasonable budgets. For many, the program removes existing barriers to accessing nice homes. In keeping with the essence of the project, construction materials from the Sierra de Salamanca and the municipality itself, including steel, ceram...
| -------------------------------- |
| CONSTRUCCIÃN DE CAMPO DE INFILTRACIÃN. |
|
|
Villa M by Pierattelli Architetture Modernizes 1950s Florence Estate
31-10-2024 07:22 - (
Architecture )
Kent Avenue Penthouse Merges Industrial and Minimalist Styles
31-10-2024 07:22 - (
Architecture )






