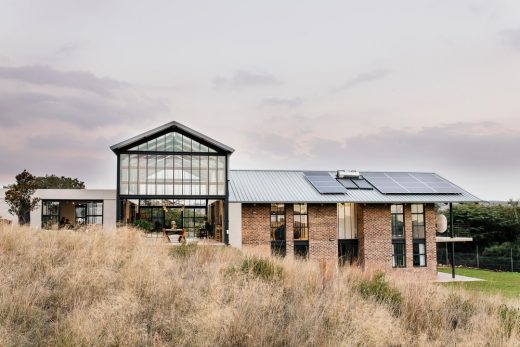The Conservatory, Pretoria Building

The Conservatory, Pretoria Real Estate, South African Modern Architecture, Retreat Building, Photography
The Conservatory near Pretoria
31 Aug 2021
Architect: Nadine Engelbrecht
Location: Pretoria, South Africa
The Conservatory
The principal requirement of The Conservatory project consisted of creating a retreat for its occupants from a hectic urban lifestyle. The client obtained an underutilised 35 hectare farm outside of Pretoria with magnificent views. The house had to have a strong relationship with its immediate landscape and living spaces had to embrace the surroundings, breaking away from conventional space allocation.
Since the main portion of the house would be inhabited by only two permanent users, they requested spacious volumes and dwelling spaces to be located on a single storey. Guest suites would be separate and not integrated into the circulation of the main house.
Sloped natural grasslands and majestic views informed the design of a dwelling partially submerged in the hill. Veld grasses are allowed to flow continuously onto a portion of the roof and vegetation permeates the interior through a conservatory placed at the core of the building. Habitable spaces are oriented around the conservatory to make optimal use of surrounding views.
At the heart of the building, the conservatory is intentionally designed to be context specific with solid and translucent roof sheeting and sufficient insulation to optimise passive climate control. In winter the conse...
| -------------------------------- |
| Watch a talk with Zaha Hadid Architects and The Dalmore on their rare whisky collaboration | Dezeen |
|
|
Villa M by Pierattelli Architetture Modernizes 1950s Florence Estate
31-10-2024 07:22 - (
Architecture )
Kent Avenue Penthouse Merges Industrial and Minimalist Styles
31-10-2024 07:22 - (
Architecture )






