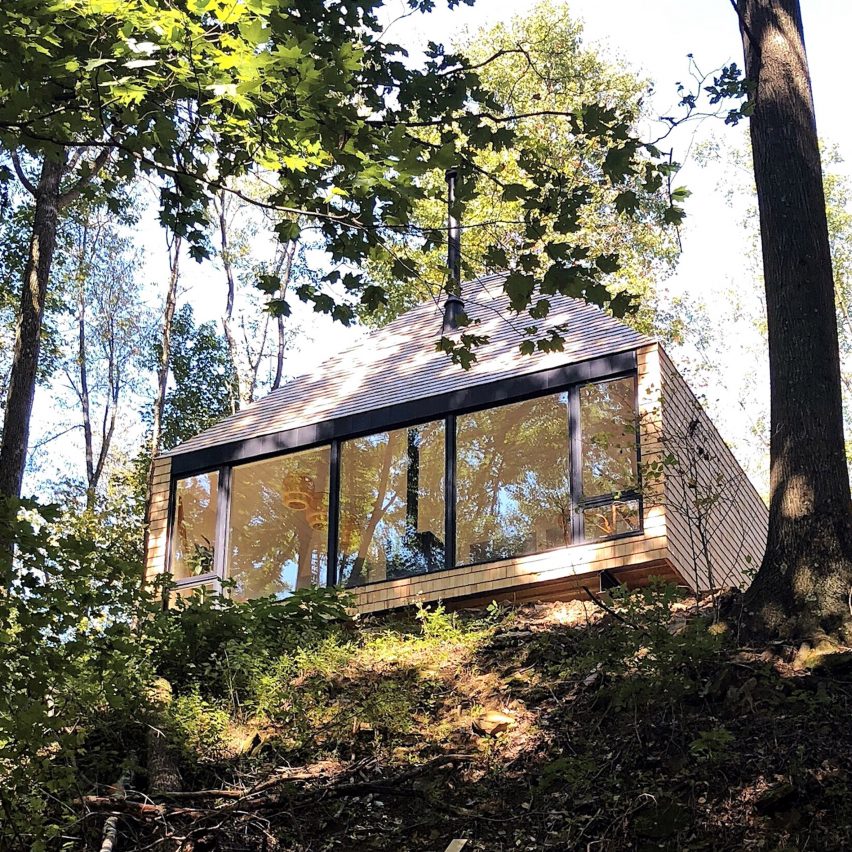The Hut by Midland Architecture operates off-the-grid in Ohio

Architect Greg Dutton has designed this treehouse-like, off-grid retreat on his family's property in rural Ohio to be sustainable and in sync with the surrounding environment.
Located on a cattle farm in the Ohio Valley, The Hut is set among a forested area on an elevated bank that overlooks a lake.
The 600-square-foot (56-square-metre) dwelling was shaped by its natural setting and Dutton's relationship to the land.
"We've owned and worked the land for over 40 years," Midland Architecture principal Greg Dutton told Dezeen.
"So there is a very deep connection and relationship with the property," he continued. "The build site is in a forest that my brothers, sister, and I used to hike as kids."
Dutton designed The Hut to create the sensation of being in a tree house, elevating it above a dirt slope on concrete pillars.
"An initial inspiration for the design was this idea of wanting to feel like you were lofted in the trees," Dutton said.
"To get this effect, we positioned the cabin at the very edge of a cliff," he added. "When you are standing in the interior looking out through the 25' of southern glazing, you are looking at the forest as it drops down the cliff below you."
Untreated pale cedar shingles that clad the exterior will turn grey as they weather over time, blending in with the forest.
The home is off-grid, which means that it has no access to mains electricity or water. Instead, the dwelling runs ent...
| -------------------------------- |
| Kvadrat's handmade acoustic panels bring "softness" to minimalist spaces |
|
|
Villa M by Pierattelli Architetture Modernizes 1950s Florence Estate
31-10-2024 07:22 - (
Architecture )
Kent Avenue Penthouse Merges Industrial and Minimalist Styles
31-10-2024 07:22 - (
Architecture )






