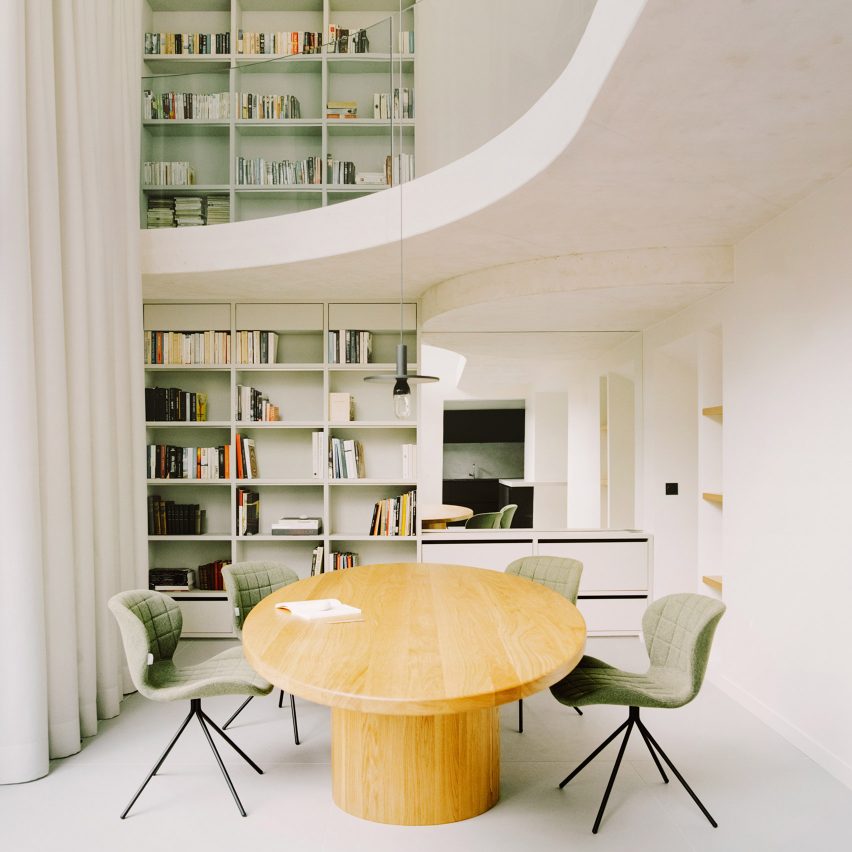The Island is a nature-inspired Paris home designed around a courtyard garden

Local architect Clément Lesnoff-Rocard has converted a 19th-century house in Paris's La Défense into a contemporary home featuring a double-height dining room that looks onto a central courtyard.
Clément Lesnoff-Rocard named this project The Island as it involved creating an isolated, inward-looking private residence in the midst of the bustling city.
"The project is about finding a way for a family to have its own universal and symbolic wild landscape inside their home," suggested Lesnoff-Rocard, "surrounded by the city but deeply separated from its looming pressure."
Lesnoff-Rocard introduced a double-height dining room as part of the renovation
The Island is located at the end of a small street on the edge of Paris's main financial district, La Défense. The house's traditional architecture stands in contrast to the steel and glass skyscrapers that dominate the district's skyline. Lesnoff-Rocard's refurbishment, carried out with partner Gil Percal, focused on switching the focus of the spaces away from the street and towards an exotically planted patio garden at the centre of the plan.
The interiors are designed to focus on a patio garden outside
"We decided at the first visit that this house had to be protected from this outer predatory world," the architect added, "turning its back to the street and only looking at itself, its garden and its own qualities, yet to be found."
The building had been extended and remodelled by prev...
| -------------------------------- |
| Live talk with Stefan Diez about his modular Costume sofa for Magis |
|
|
Villa M by Pierattelli Architetture Modernizes 1950s Florence Estate
31-10-2024 07:22 - (
Architecture )
Kent Avenue Penthouse Merges Industrial and Minimalist Styles
31-10-2024 07:22 - (
Architecture )






