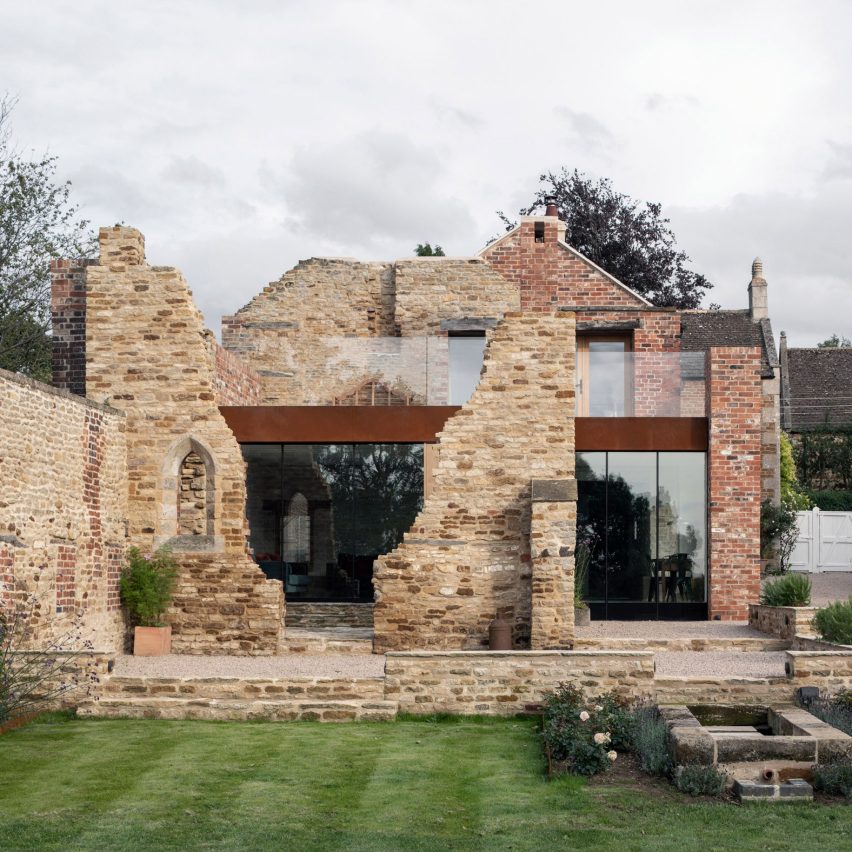The Parchment Works house extension built inside ruined stone walls

The ruins of a 17th-century parchment factory and old cattle shed form part of a residential extension by Will Gamble Architects in Northamptonshire, UK.
Named The Parchment Works, the extension introduces an open-plan kitchen, living and dining area to a listed Victorian house.
It was designed by Will Gamble Architects for a semi-retired couple who desired an open and unique counterpoint to the dwelling's otherwise truncated interior.
The client's brief for the studio asked that the home's adjoining cattle shed was converted, but that the adjacent ruin ? remnants of a factory built in the 1600s to produce parchment paper ? was demolished.
However in recognition of the ruin's historical significance, Will Gamble Architects instead proposed preserving and celebrating it by inserting the extension within its masonry walls.
"The ruin was built in the 1600s and is the oldest part of the house," said the studio's director Will Gamble.
"Despite falling into disrepair the ruin was a very important building within the community and further a field ? it used to produce parchment paper and was rumoured to have made paper for members of the royal family," he told Dezeen.
"It has real charm both historically and aesthetically," Gamble continued. "It was very much part of the character of the building as a whole and therefore we felt strongly that it needed to be preserved and celebrated."
"It ended up being the driving force behind the en...
| -------------------------------- |
| Dezeen Awards winners sum up architecture and design in one word | Dezeen Awards |
|
|
Villa M by Pierattelli Architetture Modernizes 1950s Florence Estate
31-10-2024 07:22 - (
Architecture )
Kent Avenue Penthouse Merges Industrial and Minimalist Styles
31-10-2024 07:22 - (
Architecture )






