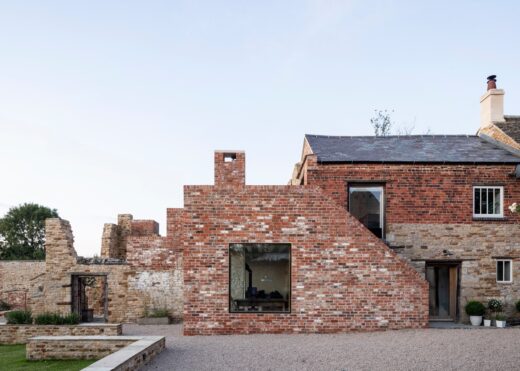The Parchment Works, Northamptonshire, UK

The Parchment Works Northamptonshire, Welland Valley Home Photos, English Architecture Images
The Parchment Works in Northamptonshire
29 April 2022
The Parchment Works, Northamptonshire, England, UK
Design: Will Gamble Architects
Location: Welland Valley, Northamptonshire, central England, United Kingdom
Thursday 28th of April 2022Â – five projects were selected by the expert jury, who visited all of the shortlisted projects.
Photos © Johan Dehlin
The Parchment Works, Welland Valley
Jury Report
Parchment Works is a delightful extension to a grade II listed double-fronted Victorian house. The formal street frontage gives no clues to a garden extension that is full of surprises, with indoor and outdoor rooms that enjoy the tectonic richness of the ruined walls of an historic parchment factory and designated scheduled monument.
The architect was persuasive in bringing both client and conservation officer on side with the idea of keeping the ruin and the bones of a cattle shed attached to the house. Living rooms and a bedroom above are discretely inserted inside the ruined walls as a lightweight skin, leaving the massive stone and brick walls to dominate the external expression.
The jury panel enjoyed the connections set up in the plan, for example, a long view from the front door leads right through the cellular rooms of the Victorian house to the light-filled living spaces and garden rooms beyond. They enjoyed the rich variety of experiences available in such a small...
| -------------------------------- |
| Scott Kyson combines charred timber with smoked glass for garden pavilion |
|
|
Villa M by Pierattelli Architetture Modernizes 1950s Florence Estate
31-10-2024 07:22 - (
Architecture )
Kent Avenue Penthouse Merges Industrial and Minimalist Styles
31-10-2024 07:22 - (
Architecture )






