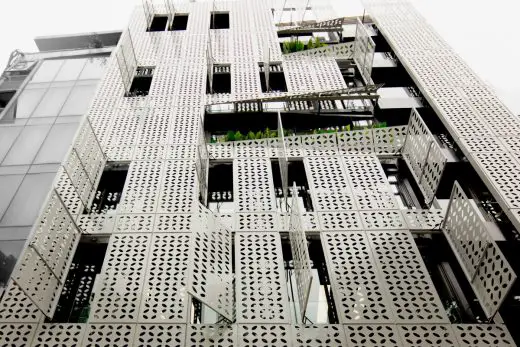Thien Thao Building, Hanoi offices

Thien Thao pharmaceutical jsc Hanoi, Vietnamese Architecture, South East Asian Building Photos
Thien Thao Building in Hanoi
30 Jun 2021
Architects: PMH Studio
Location: 63, Tran Quoc Hoan, Dich Vong, Cau Giay district, Hanoi, Vietnam, South East Asia
Photos by Tuong Huy Studio
Thien Thao Building, Hanoi, Vietnam
The building located on Tran Quoc Hoan street, a continuous typical shophouses street in Cau Giay district of Hanoi. It was made by two independent houses, so it has quite long front façade. Along with wide roadway and sidewalks of a new developed area of Hanoi, the building can be approached and seen easily from both sides of the street.
The existing structure had been designed as an office building one with the two top floors above were used as family living spaces. The architecture was very modernism with ribbon windows. The finishing mainly was normal paint and inox guardrails on balconies. Moreover, there was no place for HVAC equipment such as air conditioner heat units. So, balconies became equipment containers rather than their truly function. Those elements made the building façade really massive and dull.
The plan layout was fine when it had the elevator, staircase and restrooms at one side, all the remaining places were for office. The building was filled three sides by neighboring houses, there left only one front façade to show off. All the structure system was reinforced concrete and it was required to be kept originally. So, there was only ch...
| -------------------------------- |
| Shaw Contract's 2021 Design Award winners | Dezeen |
|
|
Villa M by Pierattelli Architetture Modernizes 1950s Florence Estate
31-10-2024 07:22 - (
Architecture )
Kent Avenue Penthouse Merges Industrial and Minimalist Styles
31-10-2024 07:22 - (
Architecture )






