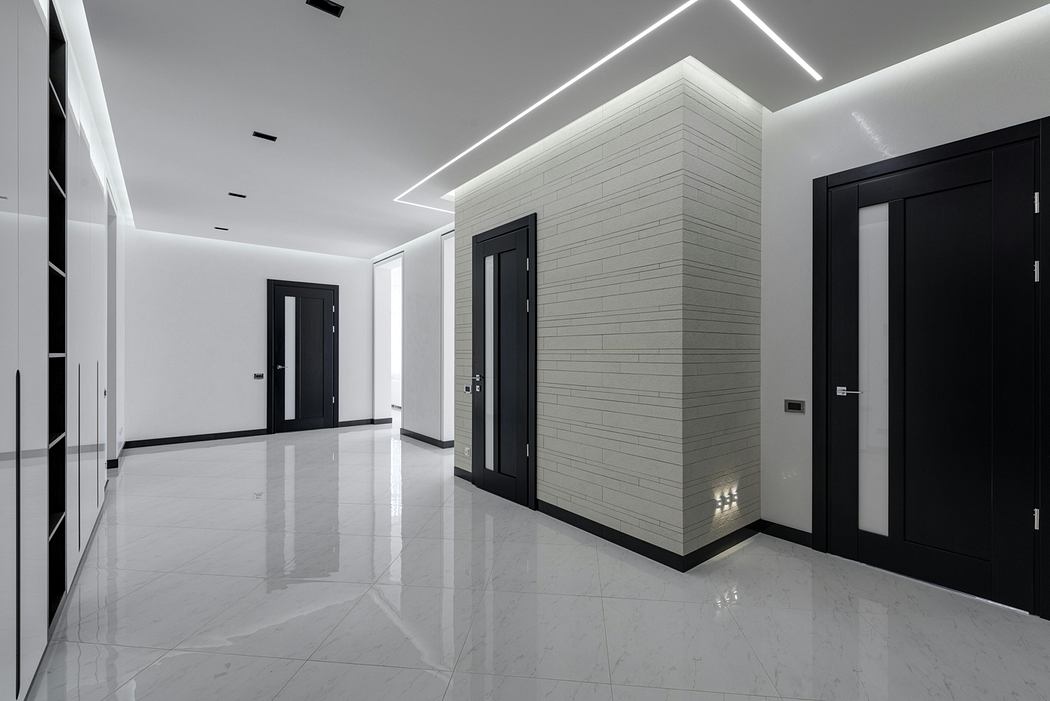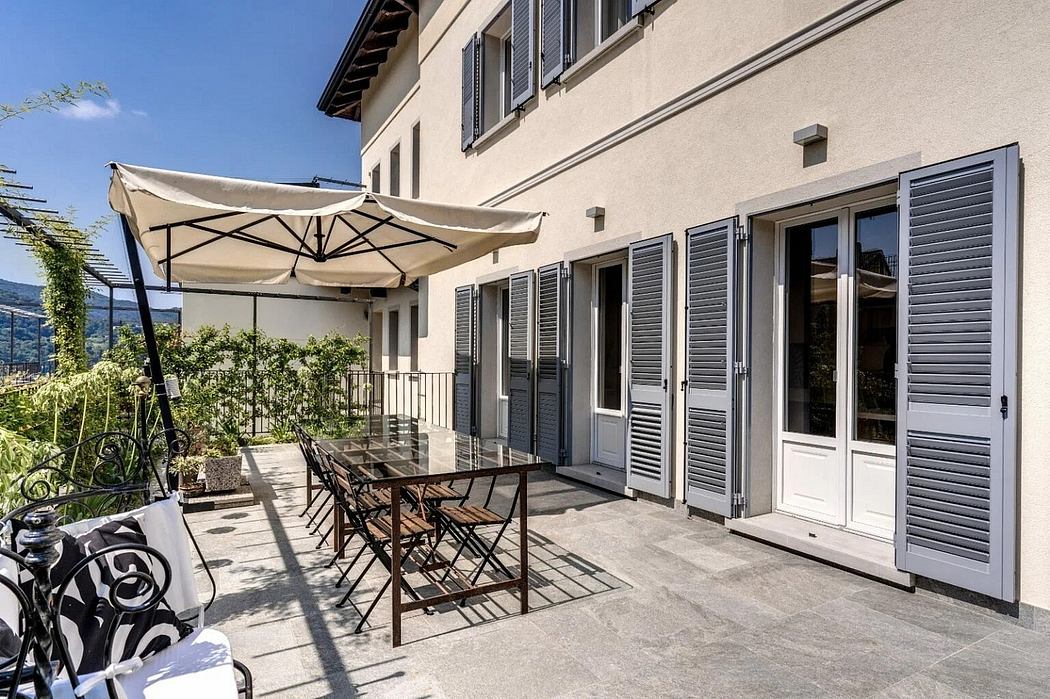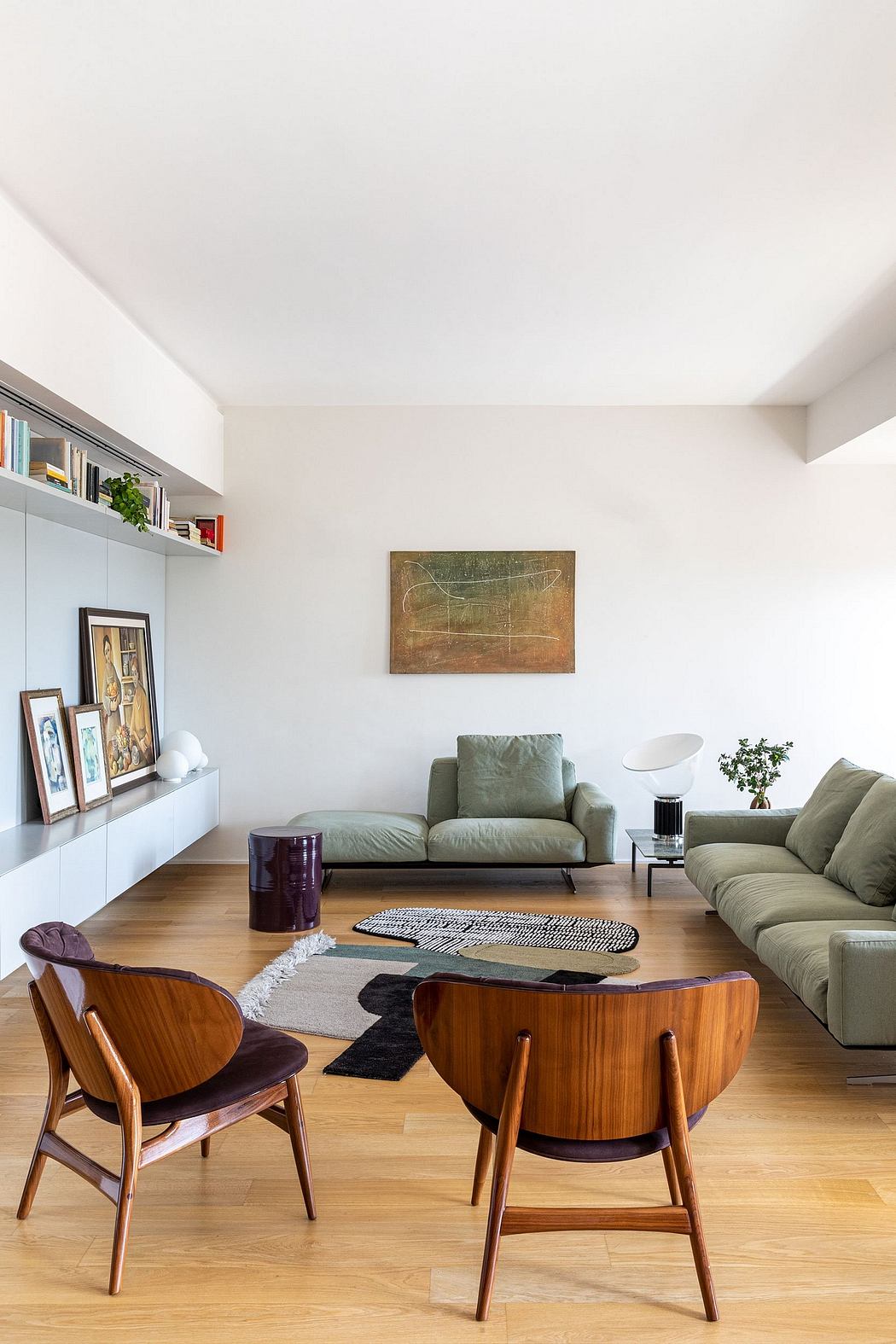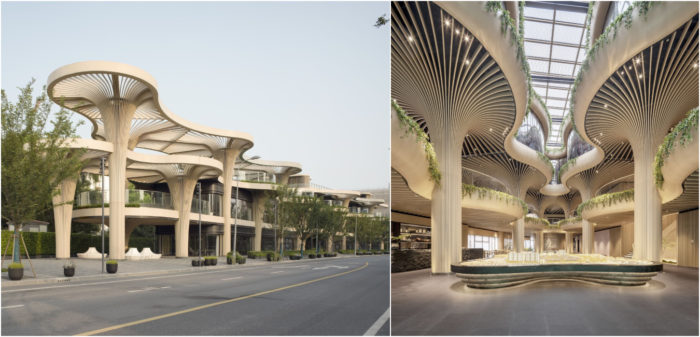Threefold Architects divides up London office with forty-metre long "inhabited wall"
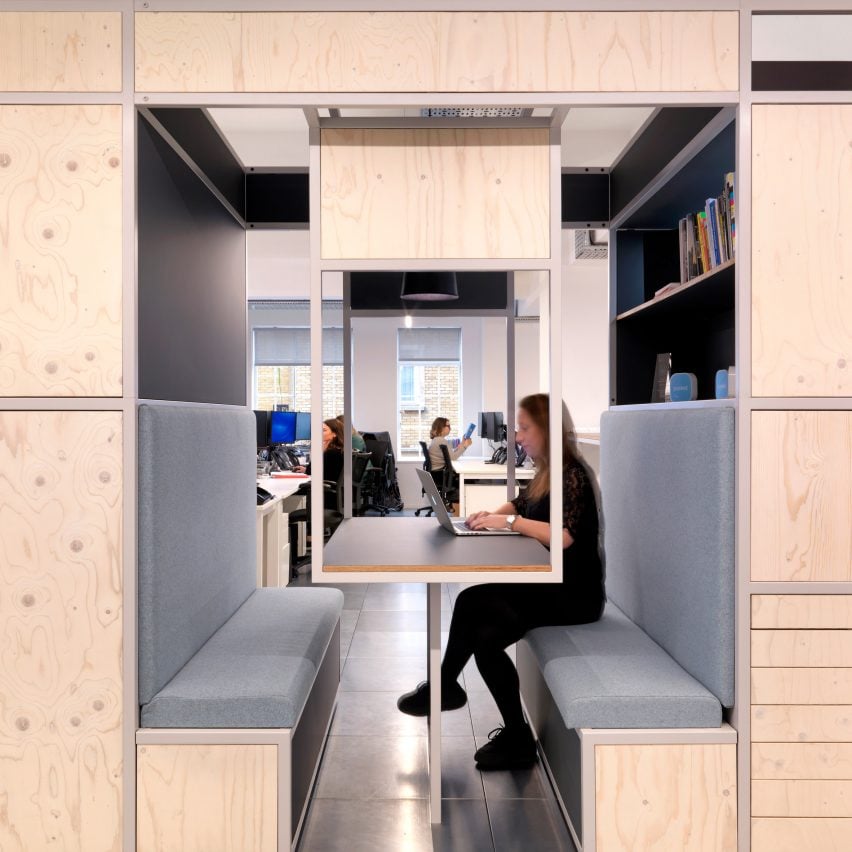
A forty-metre long wall made from plywood and steel partitions the public from private spaces within this London office by Threefold Architects.
The 6,900 square-foot-space in London's Covent Garden area is occupied by housing developers Pocket Living.
Laid out across the building's unusually long floor plate, the office is split in two by a partition wall made up of Nordic white-stained spruce plywood panels fitted into a light grey steel structural framework.
Referred to as an "inhabited wall" and designed to split the office's front and back of house activities, the partition incorporates various openings, meeting rooms, wellness rooms, break out spaces and a canteen along its length.
While some openings function as doorways, others are windows that frame views through the office and out across the cityscape beyond.
"The function of the wall varies," explained Threefold Architects.
"It begins with banquet seating in a private meeting room at its very apex, in the main the workspace it contains extensive storage and display cabinetry along with spaces for discrete informal team meetings and solo working, and terminates by forming a fully equipped kitchen, dining space, and wellness room."
The architecture studio chose to use modest and cost-effective materials such as plywood to reflect the company's design-focused and affordable approach.
As well as plywood and light grey steel, Threefold used a matt midnight blue laminate on alcoves,...
| -------------------------------- |
| Serpentine Pavilion 2019 by Junya Ishigami | Architecture | Dezeen |
|
|
How to Convert Fluorescent Tubes to LEDs in Your Home
10-05-2024 08:20 - (
Architecture )
Casa Falpe Cernobbio: Transforming a Historic Villa into a Contemporary Gem
10-05-2024 08:20 - (
Architecture )

