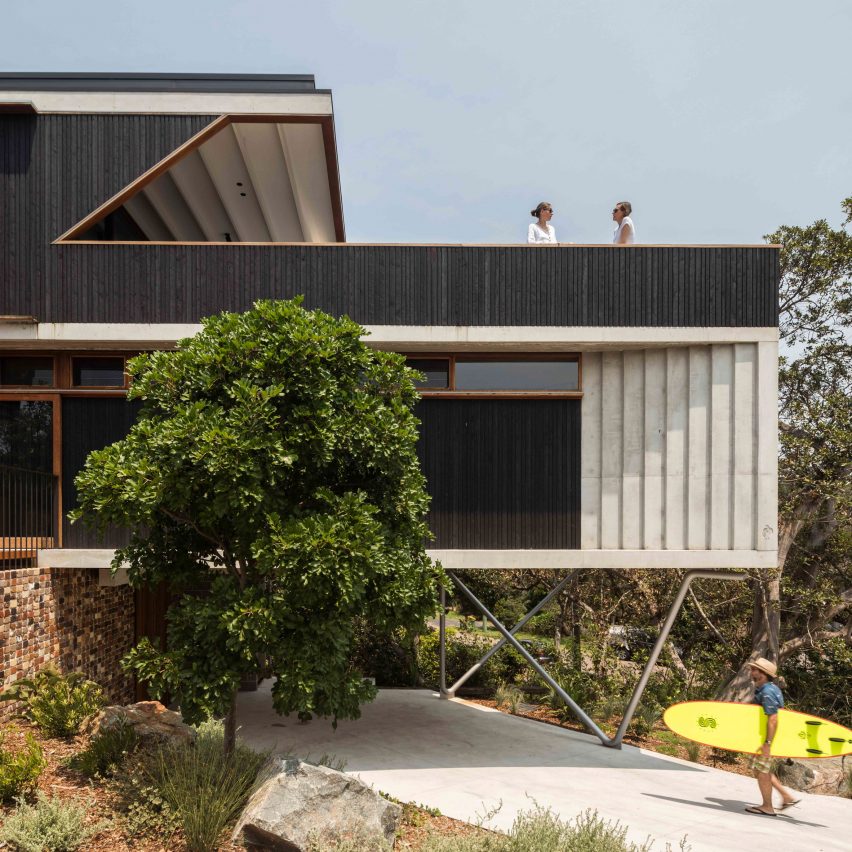Timber-lined walkway allows sea breeze into Australian beach house by David Boyle

Australian studio David Boyle Architect has completed this holiday home on the country's east coast featuring a terrace elevated among fig trees, a timber breezeway, and a garden shower for washing off sand.
Breezeway House is named after the walkway that runs along its southern side, which has timber-framed folding windows that open up to allow fresh air inside. It is located in coastal suburb Macmasters Beach north of Sydney.
The breezeway starts at the entrance on the ground floor, with access to north-facing bedrooms, and has steps that lead up to the first floor containing an open-plan kitchen, living and dining room.
"It provides a dynamic, flexible space for the movement of air, people, and light," said David Boyle Architect.
"This carefully crafted timber spine warmly welcomes occupants and provides access to ground floor bedrooms that open to northern garden spaces," the studio added.
David Boyle Architect created the home for a Sydney family on a site in Macmasters Beach with a series of unusual features ? including angular borders, a semi-public driveway and a group of fig trees. Its response was to make the main body of the house a linear volume on the southern side, leaving space for the trees and gardens on the northern side.
The studio flipped the traditional layout by placing the bedrooms on the lower level and living spaces on top, with each having access to outdoor areas. An angular volume projects from the first floor to break the l...
| -------------------------------- |
| The Whales floating cities by Justinian Khoo | Redesign the World | Dezeen |
|
|
Villa M by Pierattelli Architetture Modernizes 1950s Florence Estate
31-10-2024 07:22 - (
Architecture )
Kent Avenue Penthouse Merges Industrial and Minimalist Styles
31-10-2024 07:22 - (
Architecture )






