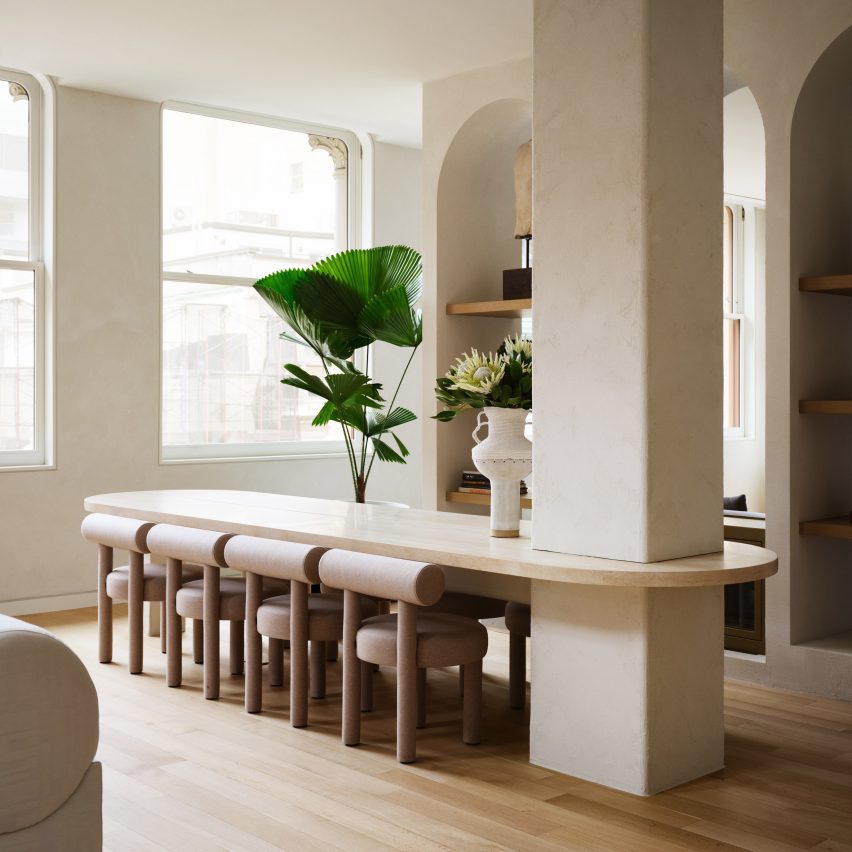Timothy Godbold adorns Tribeca loft with modernist relief panels

New York interior designer Timothy Godbold has renovated an apartment in a historic Tribeca building, adding various relief treatments across its neutral walls including panels influenced by a 1970s sci-fi series.
The spacious loft is located in an 1881 cast-iron building on Franklin Street, which was formerly a textile factory and was overhauled by Pritzker Prize-winning Japanese architect Shigeru Ban in 2019.
The most dramatic space in the loft is a double-height living room surrounded by windows
"The homeowners, a young family with two children, set out with the objective of creating a great home for entertaining that simultaneously utilized space efficiently to create a comfortable family living space," said Godbold's team.
The designer helped to organise the layout so that it functioned optimally for the family, and despite opting for a neutral colour palette, Godbold upped the drama through the scale of the furniture and artwork. Rather than disguise a structural column, Timothy Godbold used it as an anchor for the dining table
A double-height living room occupies a corner flooded with light from windows on two sides, which can be diffused by drawing the sheer curtains.
To work around a large structural column disrupting the view to the living room, Godbold used the column to anchor a stone dining table to turn it into a focal feature.
The kitchen is intentionally minimal, benefitting from the absence of cabinet and drawer pulls
The table references a 1930s ...
| -------------------------------- |
| Monolithic block appears to levitate for Studio Drift's Armory Show installation |
|
|
Villa M by Pierattelli Architetture Modernizes 1950s Florence Estate
31-10-2024 07:22 - (
Architecture )
Kent Avenue Penthouse Merges Industrial and Minimalist Styles
31-10-2024 07:22 - (
Architecture )






