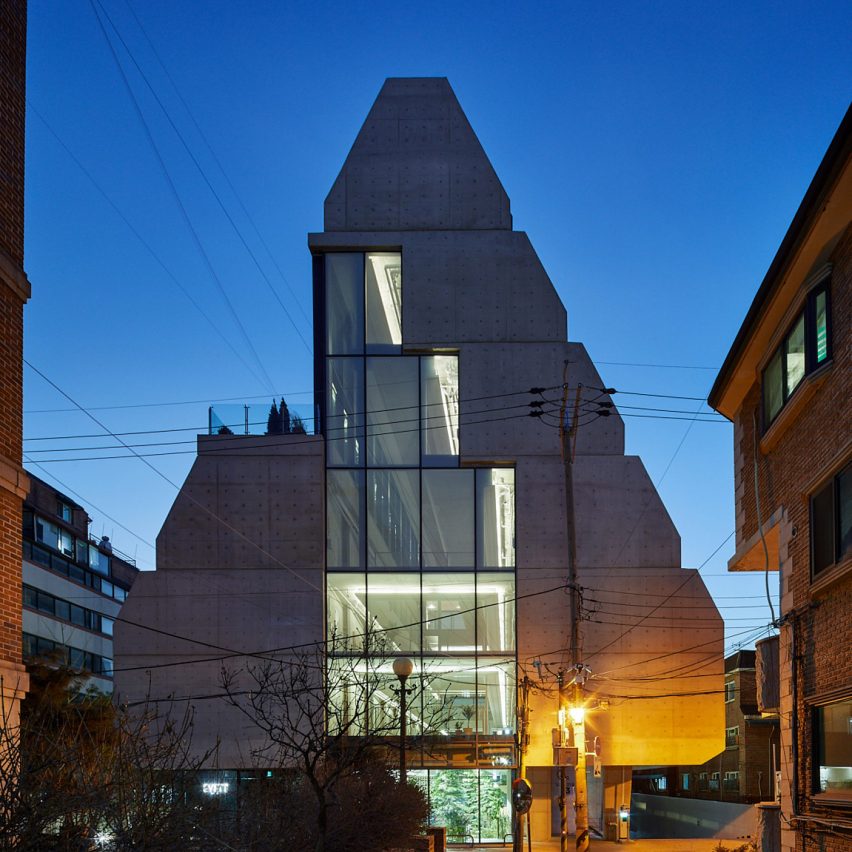Treehouse is a sloping block of co-living apartments with a tree-filled atrium

Architecture studio Bo-Daa has designed Treehouse, a co-living complex in Seoul that is a stack of micro-apartments surrounding a planted atrium in a triangular concrete block.
The project, which has been longlisted for a 2019 Dezeen Award, includes 76 small studios and lofts, which all have access to the shared common areas and internal garden they face on to.
Bo-Daa designed the six-storey co-living space in one of Seoul's most expensive neighbourhoods for developers Kolon Global Common Life.
Treehouse's micro-apartments have different layouts on each floor, and come in three different sizes ? 16.5, 23 and 33 square-metres.
Details such as built-in modular storage and magnetic wall-paint have been designed to make personalisation of the spaces quick and easy, whilst door numbers are discreetly hidden to underline the impression of communal space. "Unit doors and numbers are tucked against concrete folds in the corridor, serving to melt indicators of private space into the collective," said the studio.
"Community is not forced but coaxed: each unit is designed for a single person with private bath and kitchenette, and residents only share amenities where larger scale and community make for a better experience."
To create a large, shared space for Treehouse, Bo-Daa split the triangular prism of the volume in two, cutting through its centre with a glazed atrium planted with large trees at the bottom.
"Stone paving and benches give the feeling of b...
| -------------------------------- |
| Shepherd?s Bush Pavilion Hotel by Flanagan Lawrence |
|
|
Villa M by Pierattelli Architetture Modernizes 1950s Florence Estate
31-10-2024 07:22 - (
Architecture )
Kent Avenue Penthouse Merges Industrial and Minimalist Styles
31-10-2024 07:22 - (
Architecture )






