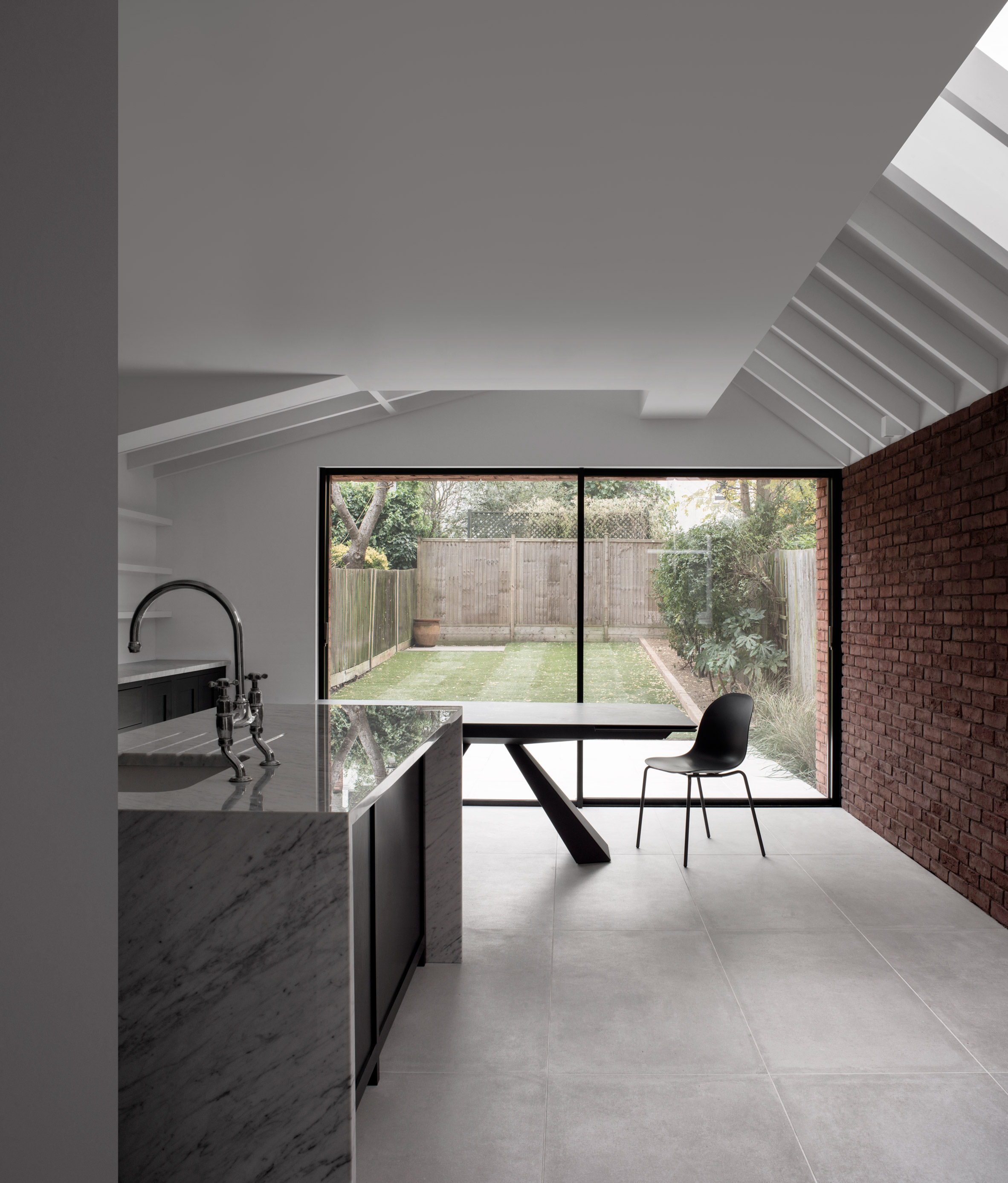Trewhela Williams' Sinter House extension "celebrates the sculptural potential of brickwork"

This extension to an Edwardian house in north London by Trewhela Williams features carefully detailed brick surfaces that extend from the exterior into a minimal kitchen and dining room.
The south London-based studio has modernised and expanded the ground floor of the terraced house in East Finchley to create a more liveable family home.
The clients wanted the focus of the house to be an open-plan kitchen and dining space, which necessitated the creation of a rear extension that also improves the connection between the interior spaces and the garden.
The extension features an asymmetric pitched roof and a simple form that is given a sense of uniformity by the consistent use of a clay brick from the Lower Rhine region, in Germany.
"The clients highly valued the material robustness and sense of timeless offered by brick buildings," Trewhela Williams pointed out. "This informed the emphasis on celebrating brickwork and its craft through a sculptural approach to the overall built form."
The homogenous brick surfaces lend the new addition a monumental quality that is accentuated by details such as the subtly folded facade, concealed structure and lack of extraneous details.
The extension's end facade features a seamless brick surface with matching maroon mortar. Sloped brick coping, a brick-slip soffit system and various custom-made brick specials ensure that no other materials are visible.
The bricks used for the project were carefully selected to comple...
| -------------------------------- |
| Kengo Kuma's V&A museum takes shape in Dundee |
|
|
Villa M by Pierattelli Architetture Modernizes 1950s Florence Estate
31-10-2024 07:22 - (
Architecture )
Kent Avenue Penthouse Merges Industrial and Minimalist Styles
31-10-2024 07:22 - (
Architecture )






