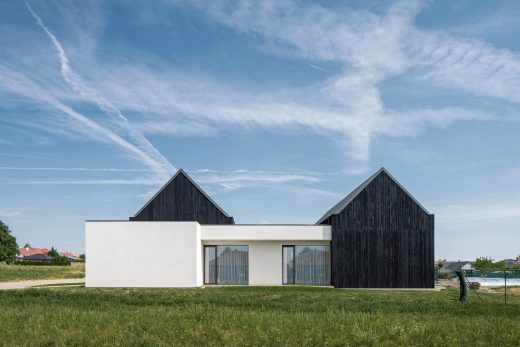Two Towers, Czech Republic Atrium House

Two Towers Atrium House, Czech Republic Architecture Photos, CZ Residential
Two Towers Atrium House in Czech Republic
31 Oct 2022
Architects: boq architekti
Location: Czech Republic
Photos: Tomas Dittrich
Two Towers Atrium House
The concept
The Two Towers is an atrium house as one of the possible answers to the question – how to build a modern house in a small village that will speak the contemporary language and be based on the historical morphology of village houses"
Basic idea
The current house as a paraphrase of a village building with a yard. At the same time, the shape of the house responds to the relatively dense future development of detached houses in the developing part of the small village.
We built two single-story raised archetypal masses in a row. These masses define the space of the inner atrium, which is further defined by simple blocks. Together, they create a closed compact mass, which we perceive as a paraphrase of a village building with an inner courtyard.
We work with gradation of spaces, both in the interior and exterior. Under the house, a ground cover is created, which directly connects the inner atrium with the garden. At the same time, the semi-basement playroom and music room open into this space.
Description of disposition
We enter a small hall from which we get to a crossroads. From here we can go out through the atrium directly to the garden. Or through the corridor to the main living area, or on the other side to a priva...
| -------------------------------- |
| INSTALACIONES ELÉCTRICAS DE UNA CASA || Interpretación de planos |
|
|
Villa M by Pierattelli Architetture Modernizes 1950s Florence Estate
31-10-2024 07:22 - (
Architecture )
Kent Avenue Penthouse Merges Industrial and Minimalist Styles
31-10-2024 07:22 - (
Architecture )






