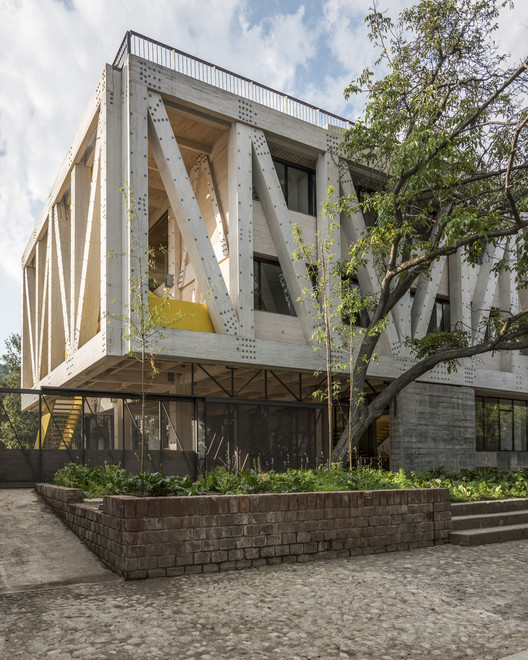UC Architecture School Building / Gonzalo Claro

The new building of the Architecture School of Pontificia Universidad Católica de Chile is emplaced in the south corner of Lo Contador campus, aside of the large patrimonial house. It is the result of a public contest.
© Philippe Blanc
Architects: Gonzalo Claro
Location: El Comendador 1936, Providencia, Región Metropolitana, Chile
Area: 1500.0 m2
Project Year: 2016
Photographs: Philippe Blanc, Erieta Attali
Assistants Architects: P. Levine (Asoc. Arch.), R. Behrens, S. Kutz
Engineering: Enlaces Ingenieros Consultores Ltda.
Landscape Design: Paulina Courard
© Erieta Attali
From the architect. The new building of the Architecture School of Pontificia Universidad Católica de Chile is emplaced in the south corner of Lo Contador campus, aside of the large patrimonial house. It is the result of a public contest.
© Philippe Blanc
Exploded Isometric
© Philippe Blanc
The building consists of a double height volume of laminated wood witch lies lightly over a concrete plinth. The wood structure of columns and beams is arranged in a modulated system, which facilitates the stages of preassemble, installation and later transportation of the parts. There use of wood in the construction of the building consists in avoiding cuts and making an efficient use and taki...
© Philippe Blanc
Architects: Gonzalo Claro
Location: El Comendador 1936, Providencia, Región Metropolitana, Chile
Area: 1500.0 m2
Project Year: 2016
Photographs: Philippe Blanc, Erieta Attali
Assistants Architects: P. Levine (Asoc. Arch.), R. Behrens, S. Kutz
Engineering: Enlaces Ingenieros Consultores Ltda.
Landscape Design: Paulina Courard
© Erieta Attali
From the architect. The new building of the Architecture School of Pontificia Universidad Católica de Chile is emplaced in the south corner of Lo Contador campus, aside of the large patrimonial house. It is the result of a public contest.
© Philippe Blanc
Exploded Isometric
© Philippe Blanc
The building consists of a double height volume of laminated wood witch lies lightly over a concrete plinth. The wood structure of columns and beams is arranged in a modulated system, which facilitates the stages of preassemble, installation and later transportation of the parts. There use of wood in the construction of the building consists in avoiding cuts and making an efficient use and taki...
| -------------------------------- |
| Stamba Hotel in Tbilisi by Adjara Group | Interiors | Dezeen |
|
|
Villa M by Pierattelli Architetture Modernizes 1950s Florence Estate
31-10-2024 07:22 - (
Architecture )
Kent Avenue Penthouse Merges Industrial and Minimalist Styles
31-10-2024 07:22 - (
Architecture )






