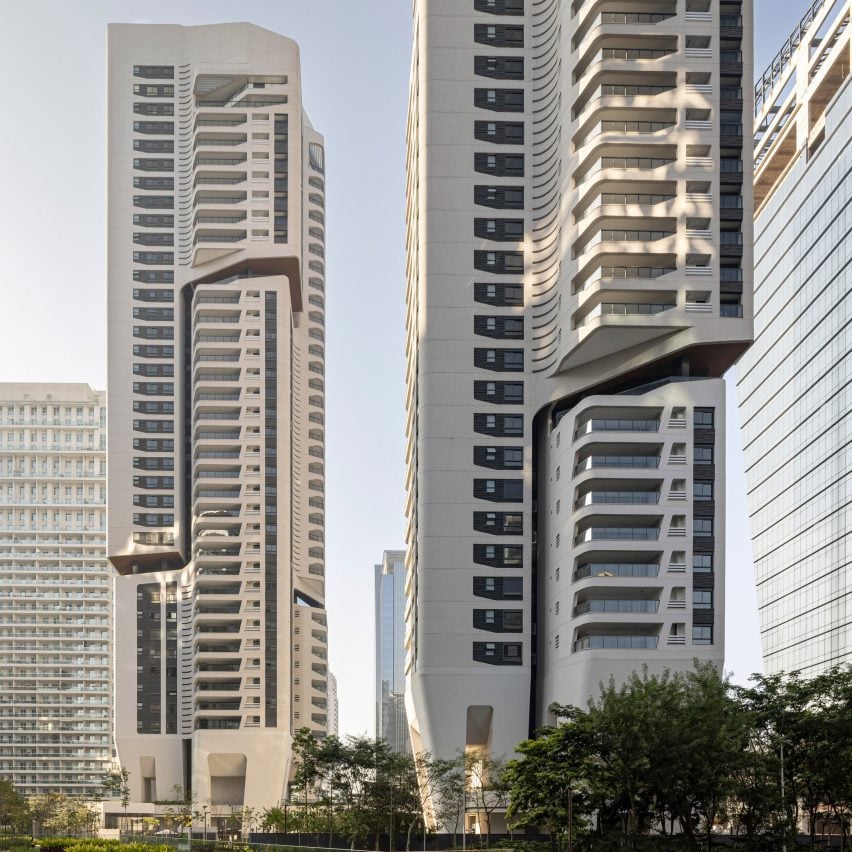UNStudio creates skyscrapers to "redefine vertical living" in São Paulo

Dutch firm UNStudio has completed two skyscrapers in São Paulo designed to "redefine vertical living" in the city by incorporating sustainable strategies and a "windmill-shaped" floor plan.
Located in São Paulo's Chacara Santo Antonio neighbourhood, EZ Parque da Cidade encompasses two residential skyscrapers reaching 39 and 36 storeys tall.
UNStudio has completed two skyscrapers in São Paulo
The towers are made of a series of interlocking volumes which form four arms that radiate outwards from a central staircase and elevator shaft. Terraces and patches of darkly-clad window panels cover the exteriors.
At their base, the towers conclude in geometric columns that slide through an elevated deck stretching between them. They total 244 residential residences between them and include building amenities such as spa and fitness space, indoor and outdoor pools, a library, kid's play room and greenspaces.
The skyscrapers are made of interlocking volumes
A number of sustainable strategies were incorporated into the project's design in light of São Paulo's recent growth and resulting lack of green space, according to UNStudio.
"Over the past 30 years, São Paulo's metropolitan area has expanded by over 40 per cent, surpassing cities like New York," said the team. "This rapid growth has led to a significant loss of green spaces, leaving residents with only about 2.6-metre square of green space per person, far below the recommended average."...
| -------------------------------- |
| Artist Leandro Erlich creates sand-covered traffic jam on Miami beach |
|
|
Villa M by Pierattelli Architetture Modernizes 1950s Florence Estate
31-10-2024 07:22 - (
Architecture )
Kent Avenue Penthouse Merges Industrial and Minimalist Styles
31-10-2024 07:22 - (
Architecture )






