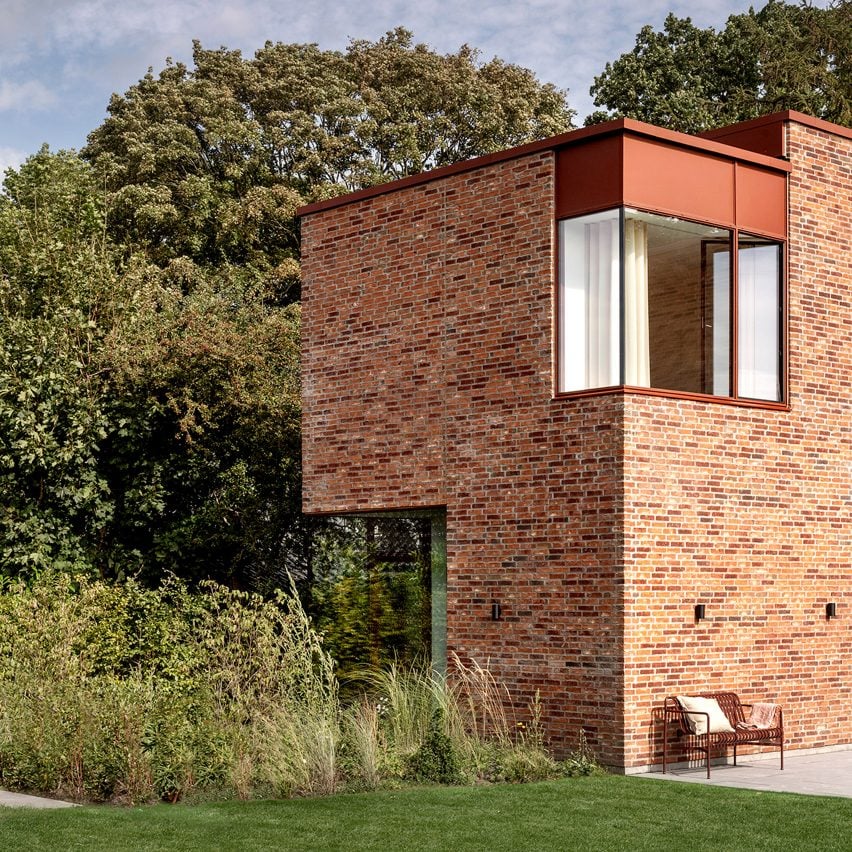Valbæk Brørup Architects completes "simple and calm" brick villa outside Copenhagen

Local studio Valbæk Brørup Architects drew on the principles of Danish functionalism for Kildeskovsvej, a red-brick house outside Copenhagen with a blocky form broken up by large corner windows.
Located on a gently sloping site in the city's northern suburbs and named after the street on which it sits, Kildeskovsvej has a deliberately simple form that references the typical two-storey brick homes in the area.
These neighbouring residences were constructed during the era of Danish functionalism, which Valbæk Brørup Architects said prioritised "simplicity and purposeful design".
Kildeskovsvej is a red-brick house outside Copenhagen
"[These homes] were all constructed between 1900 and the 1950s, during the period when modern Danish houses were being developed," Valbæk Brørup Architects' partner Stefan Valbæk told Dezeen. "They have inspired our approach to the project, where we wanted to create a hyper-modern residence, but with clear references to the old villas and the context in which the project is situated," he added.
Thanks to its T-shaped plan, Kildeskovsvej has two gardens on either side. The one facing north is more private, while the other facing the road to the south is more open.
It has a blocky form broken up by large corner windows
A kitchen and dining room at the heart of the home benefit from dual-aspect views over both of these gardens, opening onto a patio to the north.
The slope of the site enabled the studio to sink the ...
| -------------------------------- |
| Greg Lynn's microclimate chair for Nike could give athletes "a distinct performance advantage" |
|
|
Villa M by Pierattelli Architetture Modernizes 1950s Florence Estate
31-10-2024 07:22 - (
Architecture )
Kent Avenue Penthouse Merges Industrial and Minimalist Styles
31-10-2024 07:22 - (
Architecture )






