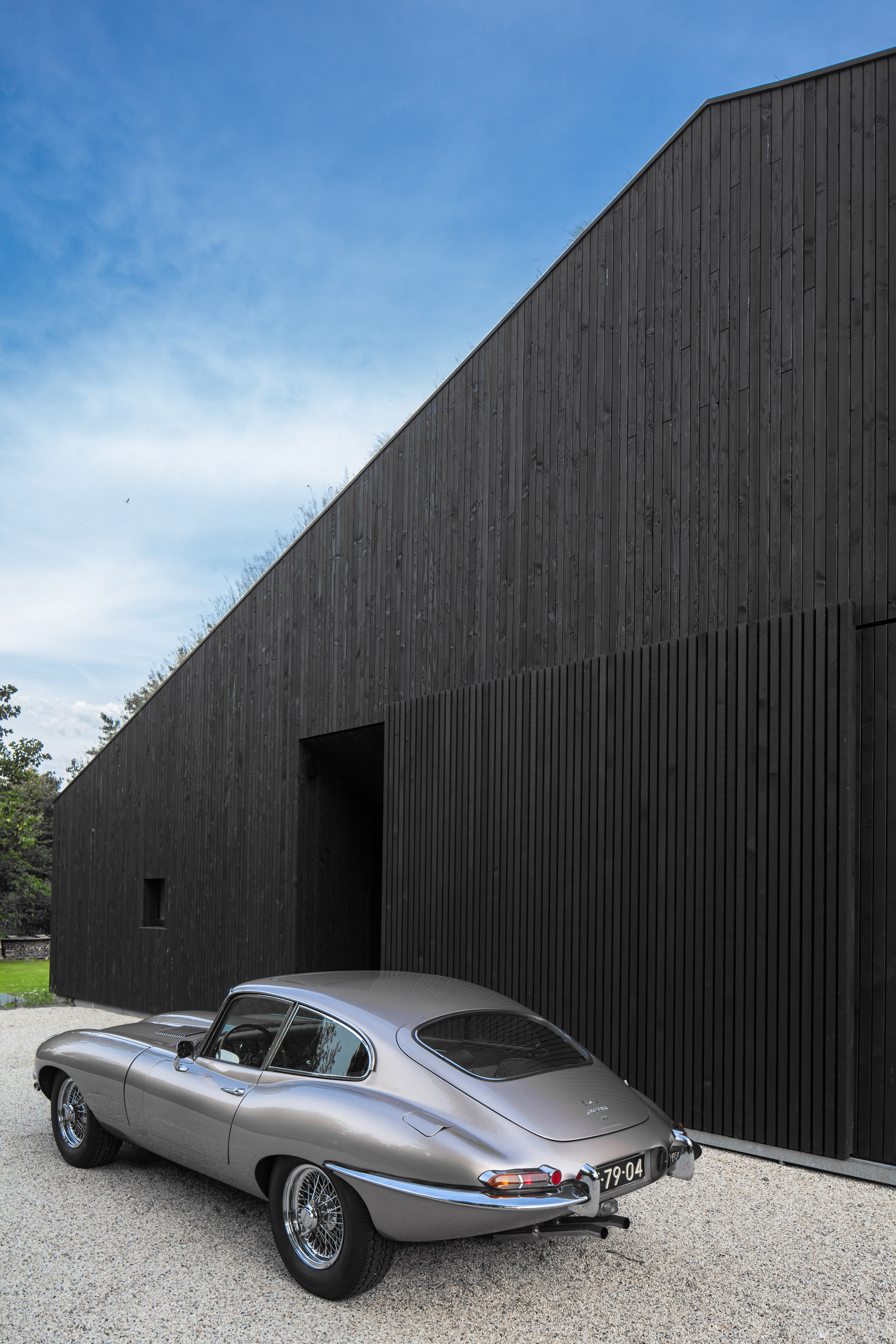Villa SG21 is a monolithic blackened-wood house topped with a turfed roof

Dutch studio FillieVerhoeven Architects has completed a house near Rotterdam featuring an asymmetric gabled form clad entirely in blackened timber and incorporating large glazed openings on all sides.
FillieVerhoeven Architects designed Villa SG21 for a plot situated next to a historic road that passes through an area of typical Dutch countryside between the cities of Rotterdam and Gouda.
The flat landscape close to the Hollandse IJssel river is divided into lots separated by shallow ditches, with the property positioned close to the road and looking back towards lush grasslands dotted with trees and bushes.
Strict local planning regulations dictated that the building must not exceed a volume of 1,000 cubic metres and should include a sloping roof to fit in with the local vernacular. To achieve the bold, minimalist aesthetic desired by the owners while appeasing the planners, the architects combined references to the area's agricultural heritage with contemporary details.
"Minimalistic and elaborate details combined with the sturdy shape of a barn gives the design its chic and modesty that seemed to work best in lazy, easy but mysterious black," said the studio.
Instead of a typical gabled profile, the building features an offset roofline that accommodates two levels on one side of the house and slopes down gradually to the height of a single storey on the other.
An intelligent approach to the planning also allowed the external structure to maximise the availab...
| -------------------------------- |
| TARDO MODERNISMO. Vocabulario arquitectónico. |
|
|
Villa M by Pierattelli Architetture Modernizes 1950s Florence Estate
31-10-2024 07:22 - (
Architecture )
Kent Avenue Penthouse Merges Industrial and Minimalist Styles
31-10-2024 07:22 - (
Architecture )






