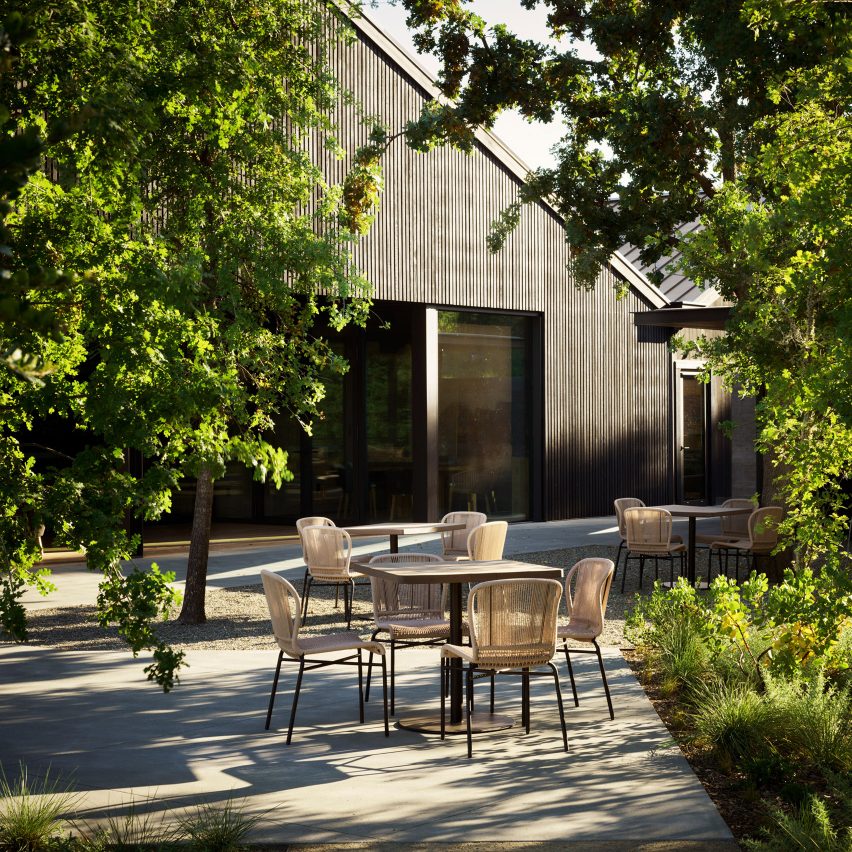Walker Warner creates House of Flowers tasting room for California winery

California firm Walker Warner Architects has transformed a warehouse into a visitor centre for a winery with redwood, cypress and rammed earth.
Called House of Flowers, the project serves as a visitor centre and tasting room for Flowers Vineyard & Winery, well known for its chardonnay and pinot noir wines.
Started in the 1980s, the company has vineyards along Sonoma County's rugged coast in California. The new visitor facility is located in the town of Healdsburg, which is a popular destination for wine lovers and tourists, and more accessible than its previous location.
The centre sits on a 15-acre (six-hectare) estate that formerly belonged to VML Winery. When Flowers acquired the site, it set out to renovate the property's outdated structures and turned to San Francisco's Walker Warner Architects for help.
The challenge was how to preserve the site's legacy while updating it. Rather than build anew, Walker Warner Architects chose to convert a warehouse into the visitor centre ? a decision that aligned with its client's commitment to sustainability.
While designing the project, the team focused on creating a building that embraced the natural setting. The warehouse was overhauled and a two-storey volume was added.
"Our approach was deceptively simple," said firm principal Brooks Walker. "Let nature dominate and use architecture to frame the experience."
Tucked into a tree grove, the centre is roughly rectangular in plan and is topped with a pi...
| -------------------------------- |
| REMODELACIÓN. Vocabulatrio arquitectónico. |
|
|
Villa M by Pierattelli Architetture Modernizes 1950s Florence Estate
31-10-2024 07:22 - (
Architecture )
Kent Avenue Penthouse Merges Industrial and Minimalist Styles
31-10-2024 07:22 - (
Architecture )






