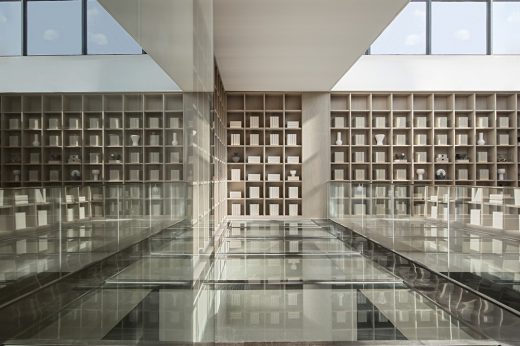Weinan Vanke Town Sales Center, China

Weinan Vanke Town Sales Center, Building Interior, Chinese Commercial Architecture Images
Weinan Vanke Town Sales Center in China
31 Dec 2020
Vanke Town Sales Center
Architects: ONE-CU Interior Design Lab
Location: Weinan, China
The Weinan Vanke Town Sales Center project is located in Weinan, a northwest Chinese city that boasts profound cultural heritage and beautiful landscape and is now embracing new opportunities of development.
It’s the sales center and club of the residential development Weinan Vanke Town, which is the 52nd Vanke Town community in China and will lead the lifestyle of local people.
ONE-CU was entrusted to conceive its interior. Through extracting the characteristics of local natural environment and cultural context, Vanke and ONE-CU intended to enable connection between history and future as well as symbiosis between the city and nature, with a view to shaping a new urban dwelling center and supporting the development of Binshui New Area.
A sense of ritual and connection with future
By drawing on traditional etiquette in Chinese culture, the designers created a symmetric and orderly spatial pattern. The sequential relationship of large-scale volumes continuously strengthens the sense of ritual, and at the same time accentuates the appeal of VANKE.
The design team adopted both explicit and implicit design languages to evoke playful interaction between visitors and spatial scenes. A small independent reception desk is placed at the entrance f...
| -------------------------------- |
| TRAZADO DE PISO |
|
|
Villa M by Pierattelli Architetture Modernizes 1950s Florence Estate
31-10-2024 07:22 - (
Architecture )
Kent Avenue Penthouse Merges Industrial and Minimalist Styles
31-10-2024 07:22 - (
Architecture )






