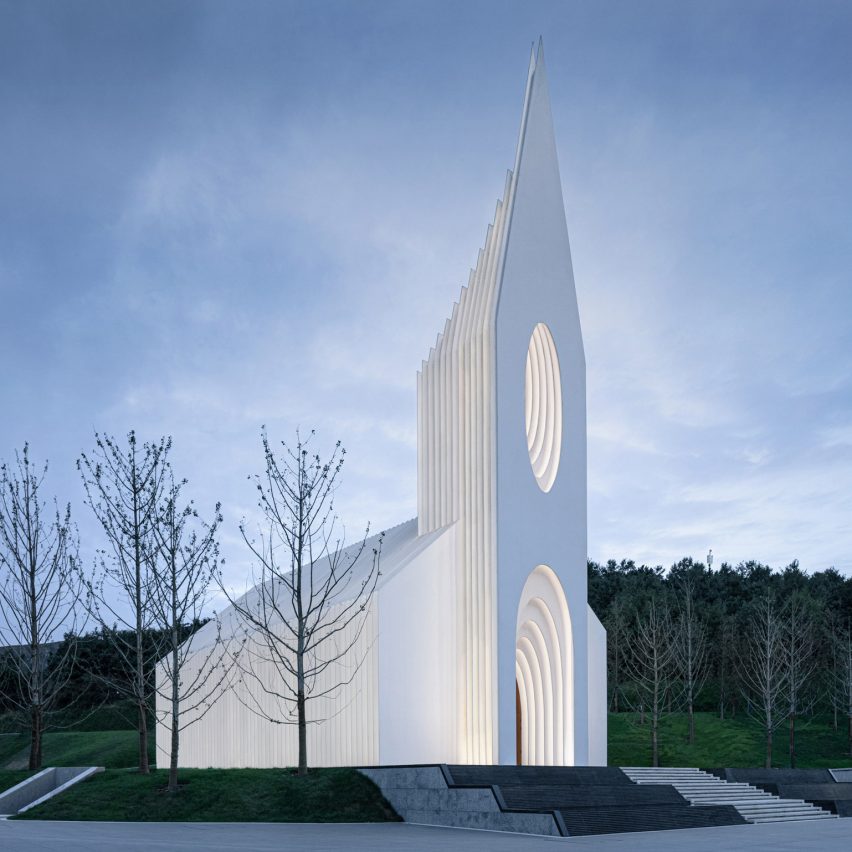White-metal fins form abstract exterior of Büro Ziyu Zhuang's Chamber Church

German-Chinese architecture practice Büro Ziyu Zhuang has completed a church in Qingdao, China, featuring walls and a tower made from dozens of spaced-out aluminium ribs.
Büro Ziyu Zhuang designed the Chamber Church as part of Chinese property developer Sunac's Aduo Town project in the Qingdao Zangma Mountain Tourism Resort.
The church stands out against a mountainous backdrop
The church is positioned at the edge of a public plaza connecting it with other nearby amenities. When viewed from the plaza, the forested mountains form a dramatic natural backdrop.
The architects claimed that the building combines a religious experience with secular attitude, explaining that the church "aims to create a spatial container that both respects the past and looks towards the future." Its design draws on classic church architecture
The design borrows familiar elements from classical church architecture, such as the bell tower with its spire and rose window, the basilica layout, and the repeating interiors arches.
These features are translated into simplified forms made up of vertical ribs.
Vertical ribs make up the form of the Chamber Church
"To create a modern icon, we needed to create a pure shape that still evokes the archetype of a church," claimed Büro Ziyu Zhuang.
"Therefore, during the design process, we integrated different vernacular facade images of traditional churches. The derived base volume is then expressed through a series of slices."
A man...
| -------------------------------- |
| Moooi creates floor-standing version of "beautiful and iconic" Raimond lamp |
|
|
Villa M by Pierattelli Architetture Modernizes 1950s Florence Estate
31-10-2024 07:22 - (
Architecture )
Kent Avenue Penthouse Merges Industrial and Minimalist Styles
31-10-2024 07:22 - (
Architecture )






