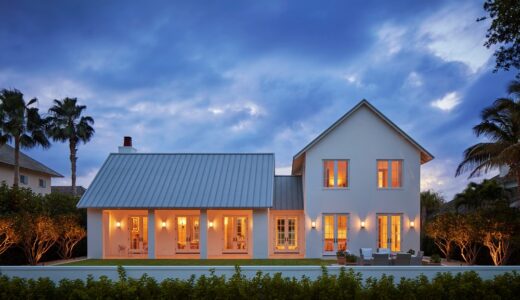Windsor Residence, Florida, USA

Windsor Residence, Florida Real Estate, US Architecture and Interior design, Images
Windsor Residence in Florida
May 30, 2022
Architecture: Wheeler Kearns Architects
Location: Windsor, Florida, USA
Photos by Tom Harris
Windsor Residence, FL
Traditional yet spare architectural forms make up this winter retreat for interior designer and homeowner, Britt Taner, and her family of five.
Located in the seaside planned community of Windsor, Florida, the Windsor Residence project follows strict requirements set by the township. The design guidelines are derived from vernacular Anglo-Caribbean sources to encourage the simultaneous time-honored values of community and privacy while being responsive to the semi-tropical environment.
Although limited in size and aesthetic range, the home maintains simple, direct forms. Four pavilion volumes of varying scale, shape, and function are arranged around a pool and courtyard oriented to the sun. Roofs are steeply pitched with broad overhangs, complying with guidelines while maintaining their purest distinct form.
Entry into the home begins through a landscaped entry court along the west side of the site that doubles as guest parking in between a colonnade of palms atop crushed gravel. A white stucco retaining wall extends from the back of an open-air pool pavilion to guard the entrance into the courtyard and procession to the main door.
Composed entirely of a white masonry wall and punched openings, the pool pavilion’s exposed...
| -------------------------------- |
| Watch NASA shoot 450,000 gallons of water 30 metres into the air |
|
|
Villa M by Pierattelli Architetture Modernizes 1950s Florence Estate
31-10-2024 07:22 - (
Architecture )
Kent Avenue Penthouse Merges Industrial and Minimalist Styles
31-10-2024 07:22 - (
Architecture )






