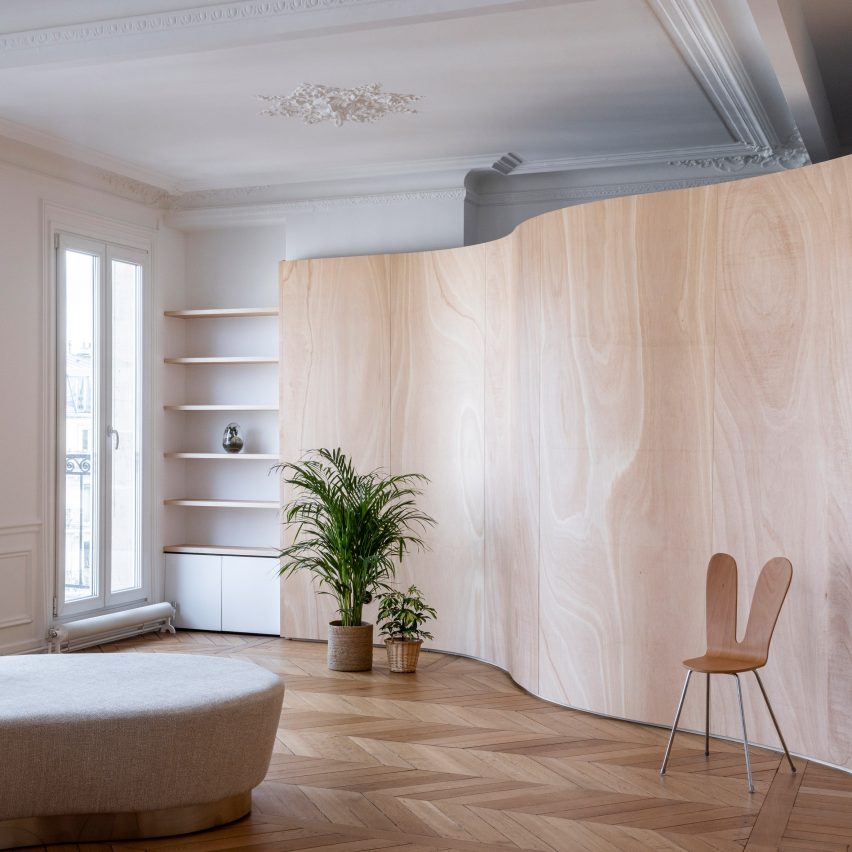Wood Ribbon apartment in Paris features an undulating timber wall

A sinuous plywood wall winds through the interior of this Parisian apartment, which has been redesigned by local studio Toledano + Architects.
Wood Ribbon apartment is set within a residential building that was constructed during Paris' Haussmann era, which saw the redesign of large parts of the city's urban landscape between 1853-1870.
The apartment has been left largely untouched since the end of the 19th century and still boasts a handful of original features, such as parquet wooden floors and ornate ceiling plasterwork.
However, its current owners ? a young couple with a baby ? were unhappy with the convoluted floor plan and awkwardly-sized rooms.
Locally-based studio Toledano + Architects was brought on board to "unveil a new appreciation of space" within the home, whilst maintaining the historical character of the building.
"I analysed the existing space and realised that some strong elements were really beautiful and had no reason to be destroyed," the studio's founder, Gabrielle Toledano, told Dezeen.
"At the same time, I didn?t want to compromise and get stuck in the former layout," she continued.
"The plan became quite obvious once I released myself from the constraints imposed by the original walls."
After knocking through the problematic partitions, the studio erected a snaking plywood wall that divides the apartment into three simple zones: a living area, master suite, and sleeping quarters for the child.
The wall was ...
| -------------------------------- |
| CONSTRUCCIÓN DE CAMPO DE INFILTRACIÓN. |
|
|
Villa M by Pierattelli Architetture Modernizes 1950s Florence Estate
31-10-2024 07:22 - (
Architecture )
Kent Avenue Penthouse Merges Industrial and Minimalist Styles
31-10-2024 07:22 - (
Architecture )






