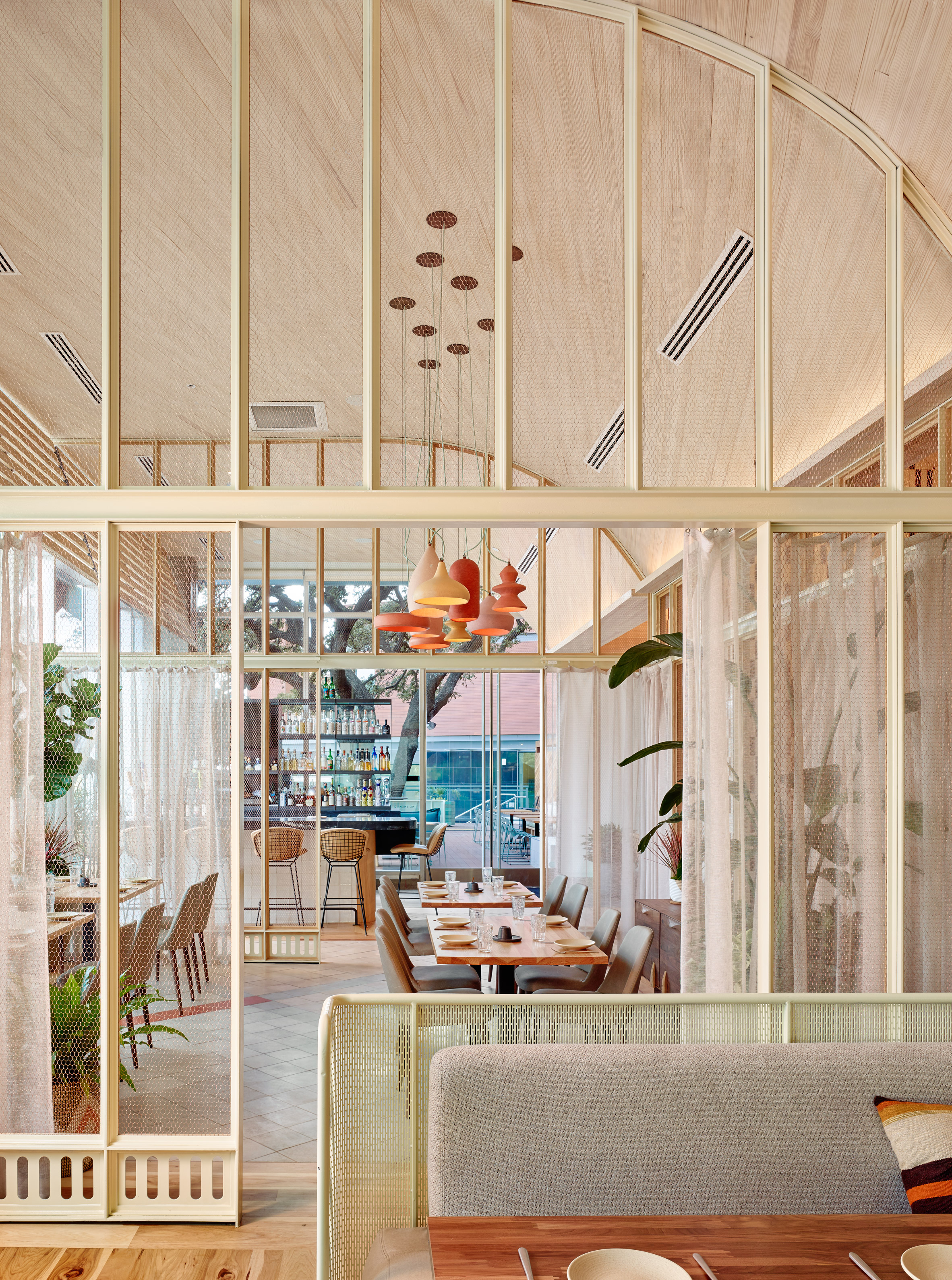Wooden ceiling curves over restaurant in Austin by Michael Hsu

Michael Hsu Office of Architecture has designed a curved wood ceiling for a restaurant in Texas, complete with a large glazed wall and an open kitchen.
ATX Cocina is located at the base of a residential complex in Downtown Austin, and is lined with light wood floors and floor-to-ceiling windows.
Local firm Michael Hsu Office of Architecture designed the interiors for the modern Mexican restaurant with wood detailing and geometric shapes throughout, to enhance the pre-built space.
"The project was given a glass facade that could not be changed, so we focused our attention on the ceilings, two small enamel steel interior greenhouses and furnishings to create intimacy, layers of space and warmth," said Hsu.
The arched ceiling is covered in light-toned hemlock and pine to add character to the restaurant. A rifled wood pattern made of geometric paneling also features on a portion of the ceiling. Another focal point of the space is a large built-in glass wall whose curved top follows the ceiling. This glazed divide runs along the cross section of the space, breaking up the large dining room and creating a more private eating area just beyond.
Tabletops and floors are a darker-hued pecan, while copper wire mesh and hot-rolled carbon steel provide accents elsewhere.
The layout comprises an open-plan kitchen with high tables and stools, with a set of communal tables and cushioned seating nearby. A built-in bench runs across the glazed wall, accompanied by a series of ...
| -------------------------------- |
| Futuristic elevated bus takes to roads in China |
|
|
Villa M by Pierattelli Architetture Modernizes 1950s Florence Estate
31-10-2024 07:22 - (
Architecture )
Kent Avenue Penthouse Merges Industrial and Minimalist Styles
31-10-2024 07:22 - (
Architecture )






