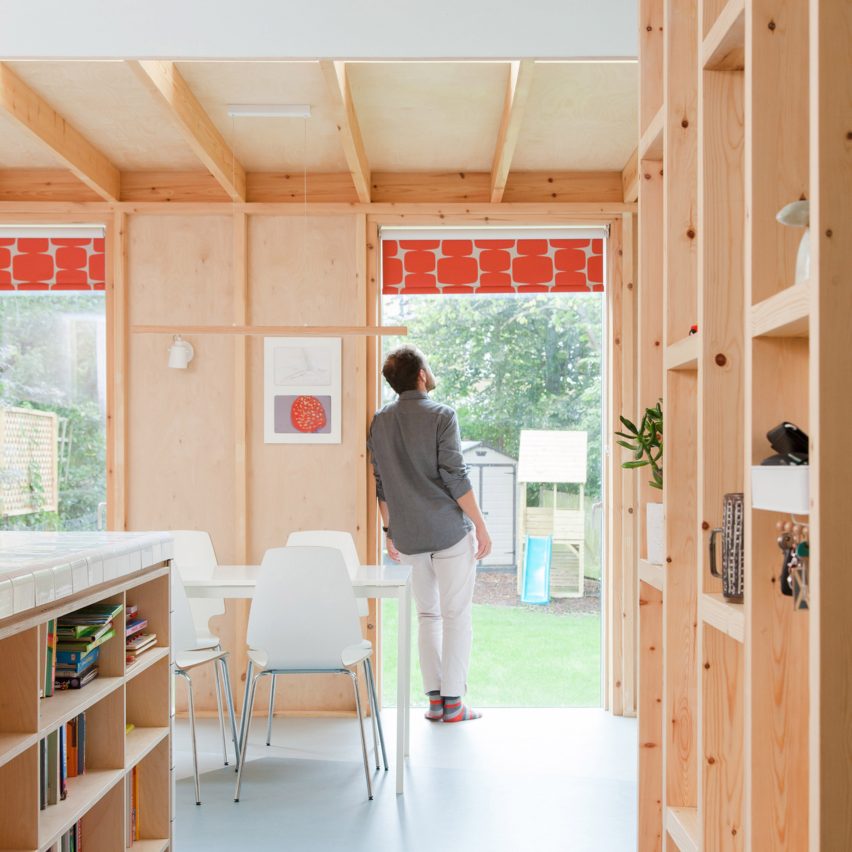Wooden partitions add flexibility to Fruit Box house extension in London

Nimtim Architects has added an extension called Fruit Box to a 1970s townhouse in Forest Hill, London, which is loosely divided by adaptable, semi-open partitions.
Fruit Box was commissioned by a growing family that required more space and wanted to relocate their first-floor living spaces to ground level to establish a link with the garden.
Above: Nimtim Architects has extended a London townhouse. Top image: it features a kitchen and dining space
Local studio Nimtim Architects designed a ground floor extension with a kitchen, dining and living area, which are defined by semi-open partitions made from plywood and planed softwood.
These partitions are non-structural and are designed to be filled in to increase privacy or easily removed to maximise open space, depending on the family's future needs. It has an exposed wooden structure
"Our clients came to us wanting to extend their new home for their expanding family, they were already expecting their first child and they later welcomed their second child during the build," said Nimtim Architects' director, Tim O'Callaghan.
"We proposed open timber partitions which loosely define the space into different areas. These could be filled in to create more solid separation, increasing the privacy, or taken down to create a more open space," he told Dezeen.
Partitions loosely divide the space
Fruit Box is composed of two volumes, one added to the side of the house and one positioned to the rear, both finished with...
| -------------------------------- |
| Chart Art Fair pavilion made from natural materials | #Shorts | Dezeen |
|
|
Villa M by Pierattelli Architetture Modernizes 1950s Florence Estate
31-10-2024 07:22 - (
Architecture )
Kent Avenue Penthouse Merges Industrial and Minimalist Styles
31-10-2024 07:22 - (
Architecture )






